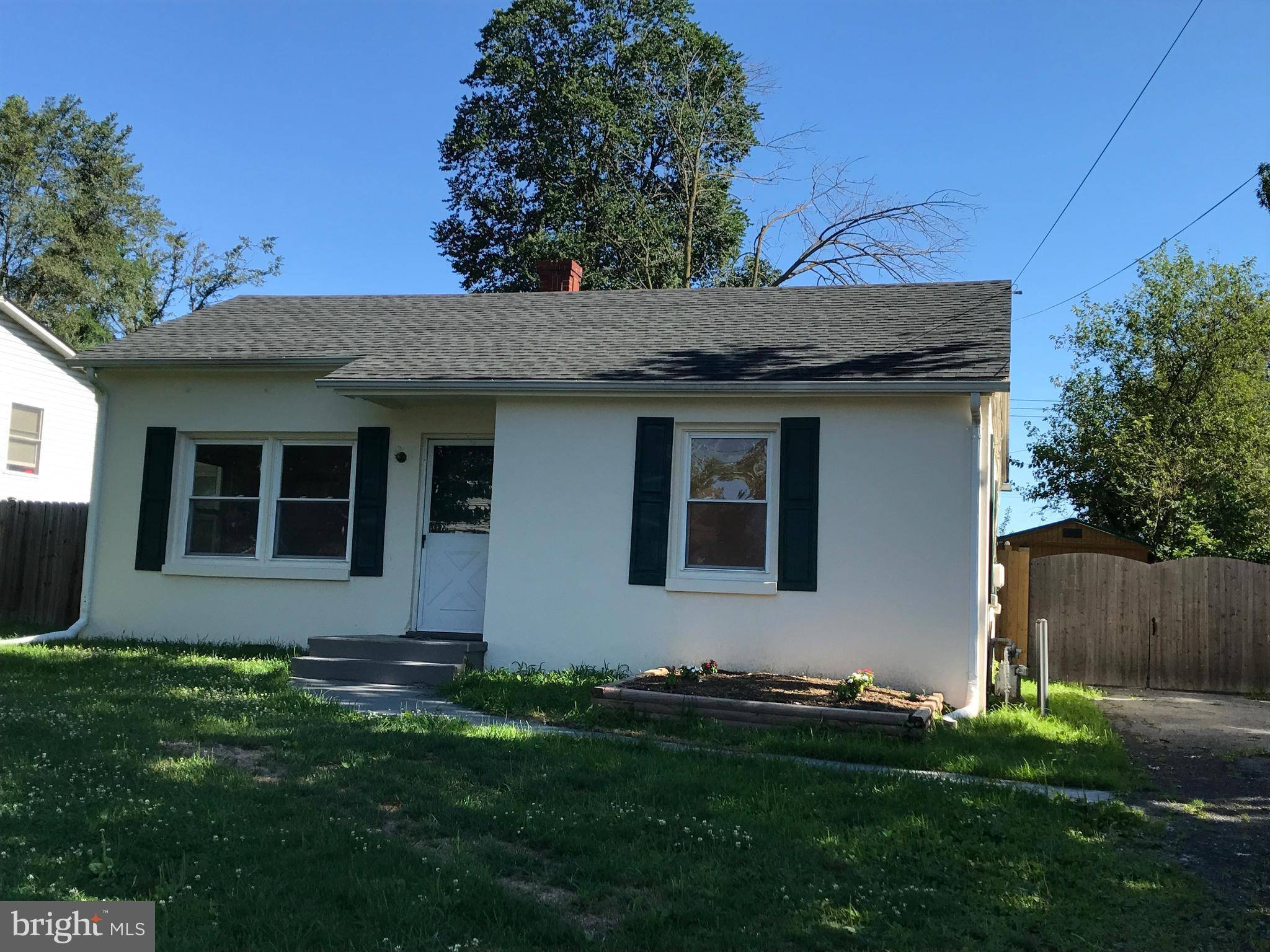Bought with Teksin N Duman • Pearson Smith Realty, LLC
$145,000
$139,990
3.6%For more information regarding the value of a property, please contact us for a free consultation.
3 Beds
1 Bath
1,094 SqFt
SOLD DATE : 09/22/2017
Key Details
Sold Price $145,000
Property Type Single Family Home
Sub Type Detached
Listing Status Sold
Purchase Type For Sale
Square Footage 1,094 sqft
Price per Sqft $132
Subdivision Valley Mill Heights
MLS Listing ID 1000160967
Sold Date 09/22/17
Style Ranch/Rambler
Bedrooms 3
Full Baths 1
HOA Y/N N
Abv Grd Liv Area 1,094
Year Built 1951
Annual Tax Amount $480
Tax Year 2016
Lot Size 8,712 Sqft
Acres 0.2
Property Sub-Type Detached
Source MRIS
Property Description
Built to last and ready for it's new owner! This 3 bedroom home has easy access to I-81 and Rt. 7. Eat-in kitchen, ceramic tile floors in kitchen, master bedroom, and bath. Laminate floors in the living room and 2 bedrooms. Roof replaced recently with architectural shingles and new water line.
Location
State VA
County Frederick
Zoning RP
Rooms
Other Rooms Living Room, Primary Bedroom, Bedroom 2, Bedroom 3, Kitchen, Laundry
Main Level Bedrooms 3
Interior
Interior Features Kitchen - Eat-In, Floor Plan - Traditional
Hot Water Electric
Heating Heat Pump(s)
Cooling Central A/C
Equipment Washer/Dryer Hookups Only, Dishwasher, Disposal, Oven/Range - Electric, Refrigerator, Water Heater
Fireplace N
Appliance Washer/Dryer Hookups Only, Dishwasher, Disposal, Oven/Range - Electric, Refrigerator, Water Heater
Heat Source Electric
Exterior
Utilities Available Cable TV Available
Water Access N
Roof Type Shingle
Accessibility None
Road Frontage City/County
Garage N
Private Pool N
Building
Story 1
Foundation Crawl Space, Slab
Sewer Public Sewer
Water Public
Architectural Style Ranch/Rambler
Level or Stories 1
Additional Building Above Grade
New Construction N
Schools
Elementary Schools Redbud Run
Middle Schools James Wood
High Schools Millbrook
School District Frederick County Public Schools
Others
Senior Community No
Tax ID 15090
Ownership Fee Simple
Special Listing Condition Standard
Read Less Info
Want to know what your home might be worth? Contact us for a FREE valuation!

Our team is ready to help you sell your home for the highest possible price ASAP

GET MORE INFORMATION







