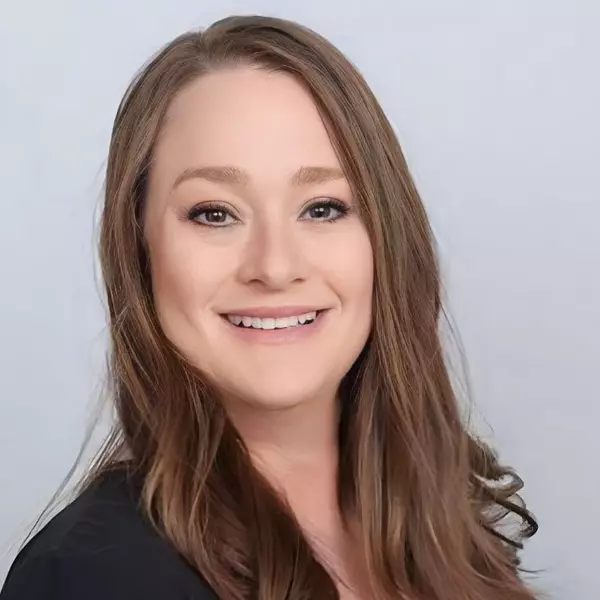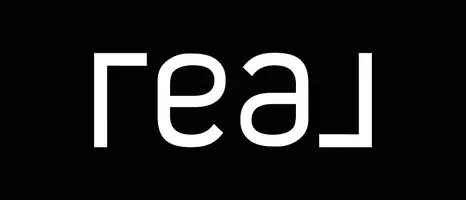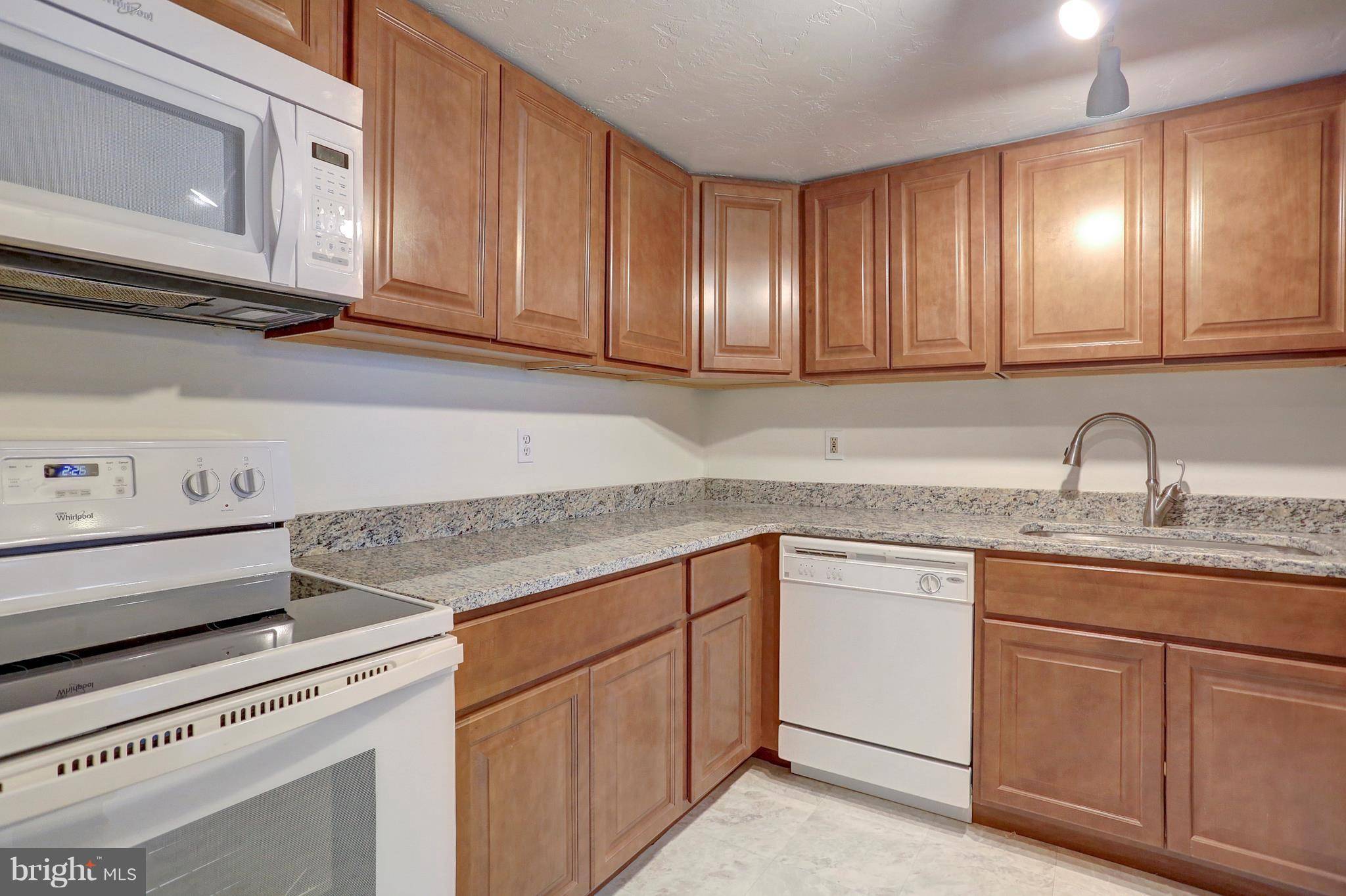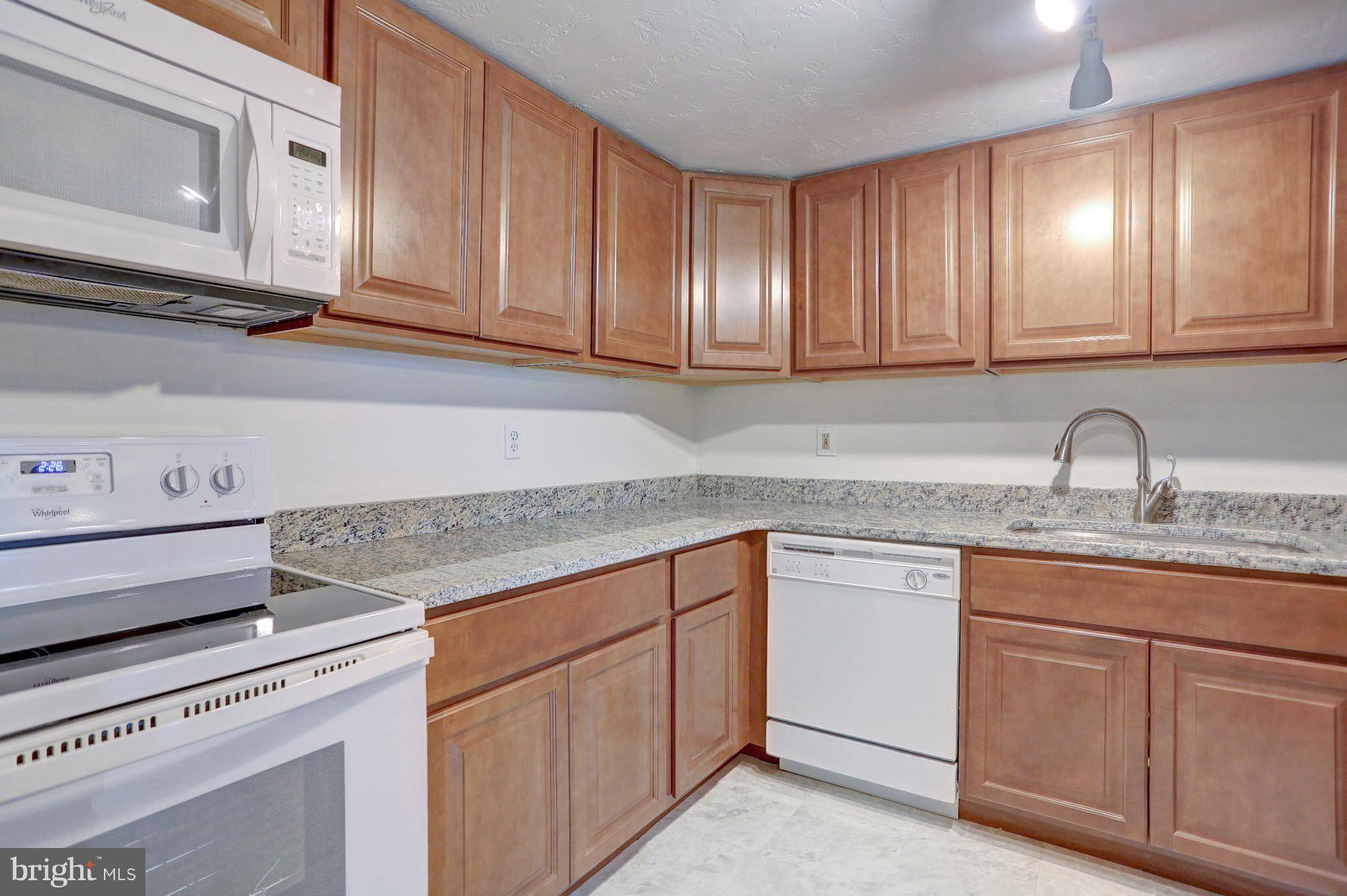Bought with Elisa Schwenk • House Broker Realty LLC
$135,000
$144,900
6.8%For more information regarding the value of a property, please contact us for a free consultation.
3 Beds
4 Baths
2,136 SqFt
SOLD DATE : 01/24/2019
Key Details
Sold Price $135,000
Property Type Townhouse
Sub Type Interior Row/Townhouse
Listing Status Sold
Purchase Type For Sale
Square Footage 2,136 sqft
Price per Sqft $63
Subdivision Avalong
MLS Listing ID PAYK100800
Sold Date 01/24/19
Style Contemporary
Bedrooms 3
Full Baths 3
Half Baths 1
HOA Fees $155/mo
HOA Y/N Y
Abv Grd Liv Area 1,422
Year Built 1988
Annual Tax Amount $3,141
Tax Year 2018
Property Sub-Type Interior Row/Townhouse
Source BRIGHT
Property Description
Affordable Living in Central Schools. This turn-key 3 bedroom, 3.5 bath condo features a brand new kitchen with solid wood cabinetry, granite countertops, and new flooring. First Floor features a half bath, laundry room, living room with gas fireplace, kitchen, and dining room. Dining room opens onto a deck, perfect for outdoor grilling and entertaining. Also on this floor is a solarium with wet bar. Upstairs are two bedrooms and two more full baths. New carpet on first and second floors. Lower level features finished daylight basement with the 3rd bedroom and 3rd full bath plus family room. Let someone else cut the grass and shovel the snow! Call now for a private showing.
Location
State PA
County York
Area Springettsbury Twp (15246)
Zoning RESIDENTIAL
Rooms
Other Rooms Living Room, Dining Room, Primary Bedroom, Bedroom 2, Bedroom 3, Kitchen, Family Room, Sun/Florida Room, Laundry
Basement Full, Partially Finished, Walkout Level, Connecting Stairway
Interior
Interior Features Carpet, Combination Kitchen/Dining, Dining Area, Family Room Off Kitchen, Formal/Separate Dining Room, Primary Bath(s), Upgraded Countertops, Wet/Dry Bar, Ceiling Fan(s), Recessed Lighting
Heating Forced Air
Cooling Central A/C
Fireplaces Number 2
Fireplace Y
Heat Source Natural Gas
Laundry Main Floor
Exterior
Exterior Feature Deck(s), Patio(s)
Parking Features Garage - Front Entry
Garage Spaces 1.0
Amenities Available None
Water Access N
Accessibility None
Porch Deck(s), Patio(s)
Attached Garage 1
Total Parking Spaces 1
Garage Y
Building
Story 2
Sewer Public Sewer
Water Public
Architectural Style Contemporary
Level or Stories 2
Additional Building Above Grade, Below Grade
New Construction N
Schools
High Schools Central York
School District Central York
Others
HOA Fee Include Ext Bldg Maint,Lawn Maintenance,Reserve Funds,Snow Removal
Senior Community No
Tax ID 46-000-37-0101-00-C0002
Ownership Condominium
Acceptable Financing Cash, Conventional
Listing Terms Cash, Conventional
Financing Cash,Conventional
Special Listing Condition Standard
Read Less Info
Want to know what your home might be worth? Contact us for a FREE valuation!

Our team is ready to help you sell your home for the highest possible price ASAP

GET MORE INFORMATION







