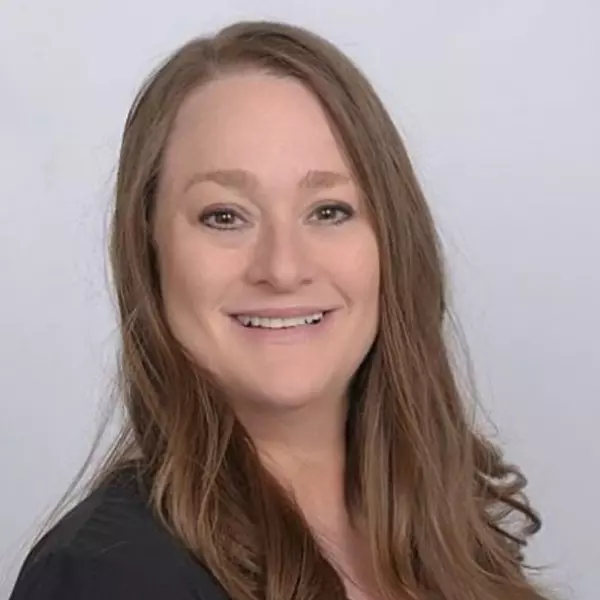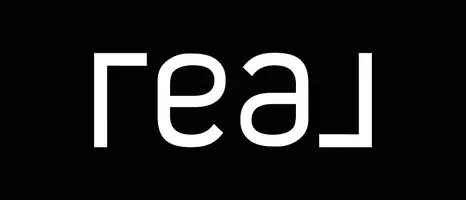Bought with Robert P Larente • RE/MAX Centre Realtors
$420,000
$425,000
1.2%For more information regarding the value of a property, please contact us for a free consultation.
4 Beds
2 Baths
2,100 SqFt
SOLD DATE : 10/27/2025
Key Details
Sold Price $420,000
Property Type Single Family Home
Sub Type Detached
Listing Status Sold
Purchase Type For Sale
Square Footage 2,100 sqft
Price per Sqft $200
Subdivision Fairless Hills
MLS Listing ID PABU2103472
Sold Date 10/27/25
Style Ranch/Rambler
Bedrooms 4
Full Baths 2
HOA Y/N N
Abv Grd Liv Area 2,100
Year Built 1951
Available Date 2025-08-30
Annual Tax Amount $4,651
Tax Year 2025
Lot Dimensions 60.00 x 120.00
Property Sub-Type Detached
Source BRIGHT
Property Description
Welcome to this spacious 4-bedroom, 2-bathroom home in the highly sought-after Pennsbury School District, offering endless possibilities inside and out. Situated on a large lot with a fenced-in yard, this property blends comfort, convenience, and versatility. Inside, enjoy two living areas and two indoor patios that provide extra living space for relaxation, work, or entertaining. The huge kitchen is perfect for gatherings, and the full-size attic offers ample storage or potential for future finishing. With four generous bedrooms and two full bathrooms, there's space for everyone. Additional highlights include a one-car garage, a detached shed, and a driveway for off-street parking. The fenced yard is ideal for pets, play, gardening, or creating your backyard retreat.
This property is eligible for a special financing incentive when using our preferred lender, a temporary rate reduction of 1% for the first year. Terms and availability are subject to qualification and may vary. All loans are subject to credit approval and program guidelines. This is not a commitment to lend.
Location
State PA
County Bucks
Area Falls Twp (10113)
Zoning NCR
Rooms
Main Level Bedrooms 4
Interior
Interior Features Attic, Bathroom - Walk-In Shower, Bathroom - Soaking Tub, Combination Kitchen/Dining, Dining Area, Entry Level Bedroom, Kitchen - Eat-In, Skylight(s)
Hot Water 60+ Gallon Tank
Cooling Central A/C
Fireplace N
Heat Source Natural Gas
Exterior
Exterior Feature Porch(es)
Parking Features Garage - Front Entry
Garage Spaces 1.0
Water Access N
Accessibility Level Entry - Main, No Stairs, Ramp - Main Level
Porch Porch(es)
Attached Garage 1
Total Parking Spaces 1
Garage Y
Building
Story 1
Foundation Slab
Above Ground Finished SqFt 2100
Sewer Public Sewer
Water Public
Architectural Style Ranch/Rambler
Level or Stories 1
Additional Building Above Grade, Below Grade
New Construction N
Schools
School District Pennsbury
Others
Senior Community No
Tax ID 13-007-232
Ownership Fee Simple
SqFt Source 2100
Acceptable Financing Cash, Conventional
Listing Terms Cash, Conventional
Financing Cash,Conventional
Special Listing Condition Standard
Read Less Info
Want to know what your home might be worth? Contact us for a FREE valuation!

Our team is ready to help you sell your home for the highest possible price ASAP

GET MORE INFORMATION







