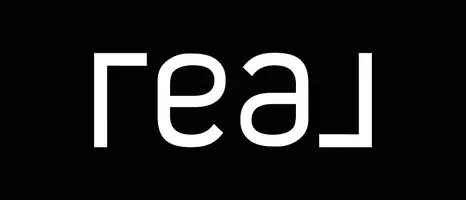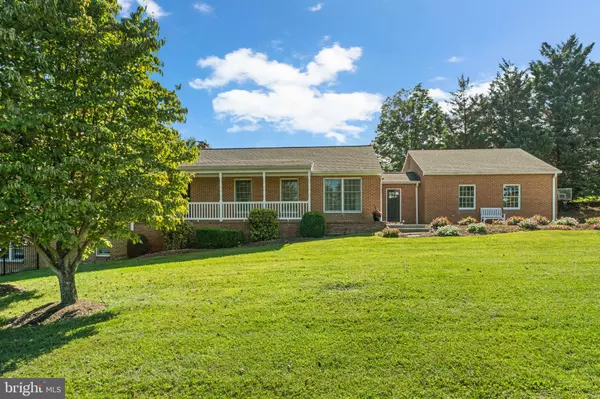Bought with Crystal A Scholz • RE/MAX Realty Plus
$875,000
$850,000
2.9%For more information regarding the value of a property, please contact us for a free consultation.
4 Beds
4 Baths
3,462 SqFt
SOLD DATE : 10/24/2025
Key Details
Sold Price $875,000
Property Type Single Family Home
Sub Type Detached
Listing Status Sold
Purchase Type For Sale
Square Footage 3,462 sqft
Price per Sqft $252
Subdivision Wolf Den Spring
MLS Listing ID MDFR2069116
Sold Date 10/24/25
Style Ranch/Rambler
Bedrooms 4
Full Baths 2
Half Baths 2
HOA Y/N N
Abv Grd Liv Area 2,362
Year Built 1989
Available Date 2025-09-11
Annual Tax Amount $8,163
Tax Year 2024
Lot Size 1.570 Acres
Acres 1.57
Property Sub-Type Detached
Source BRIGHT
Property Description
Welcome to 3856 Saint Clair Ct in Monrovia, MD. This all-brick custom home is situated on a spacious, landscaped lot in a quiet cul-de-sac and offers over $300,000 in recent updates. Designed for both comfort and function, the property combines timeless craftsmanship with modern upgrades.
Interior features include:
Fully renovated primary bath, plus updated hall and powder baths
New HVAC system (2023), updated windows, gutters, doors, and fresh interior/exterior paint
Sunroom with dedicated HVAC for year-round use
Bright, open living areas ideal for everyday living and entertaining
Quality finishes and thoughtful details throughout
Exterior features include:
Heated in-ground pool with $116,000 in improvements including new plaster, heater, diving board, and paver patio
Multiple seating and dining areas around the pool
Expansive yard with mature trees, playset area, and professional landscaping
Oversized driveway and attached two-car garage with basketball hoop
Private, fully fenced pool area
Located minutes from commuter routes, shopping, and top-rated schools, this property offers privacy, convenience, and a resort-style outdoor living experience.
Location
State MD
County Frederick
Zoning R1
Rooms
Basement Fully Finished, Walkout Level
Main Level Bedrooms 4
Interior
Interior Features Attic, Dining Area, Entry Level Bedroom, Floor Plan - Traditional, Kitchen - Table Space, Primary Bath(s), Upgraded Countertops, Window Treatments, Wood Floors
Hot Water Electric
Heating Forced Air
Cooling Central A/C
Flooring Hardwood
Fireplaces Number 1
Equipment Refrigerator, Stove, Washer, Dryer
Fireplace Y
Appliance Refrigerator, Stove, Washer, Dryer
Heat Source Electric
Exterior
Exterior Feature Patio(s)
Parking Features Garage - Side Entry
Garage Spaces 6.0
Pool In Ground
Water Access N
Roof Type Architectural Shingle
Accessibility None
Porch Patio(s)
Attached Garage 2
Total Parking Spaces 6
Garage Y
Building
Story 2
Foundation Permanent
Above Ground Finished SqFt 2362
Sewer Private Septic Tank
Water Well
Architectural Style Ranch/Rambler
Level or Stories 2
Additional Building Above Grade, Below Grade
New Construction N
Schools
Middle Schools Windsor Knolls
School District Frederick County Public Schools
Others
Senior Community No
Tax ID 1109271600
Ownership Fee Simple
SqFt Source 3462
Acceptable Financing Conventional, FHA, USDA, VA, Cash
Listing Terms Conventional, FHA, USDA, VA, Cash
Financing Conventional,FHA,USDA,VA,Cash
Special Listing Condition Standard
Read Less Info
Want to know what your home might be worth? Contact us for a FREE valuation!

Our team is ready to help you sell your home for the highest possible price ASAP

GET MORE INFORMATION







