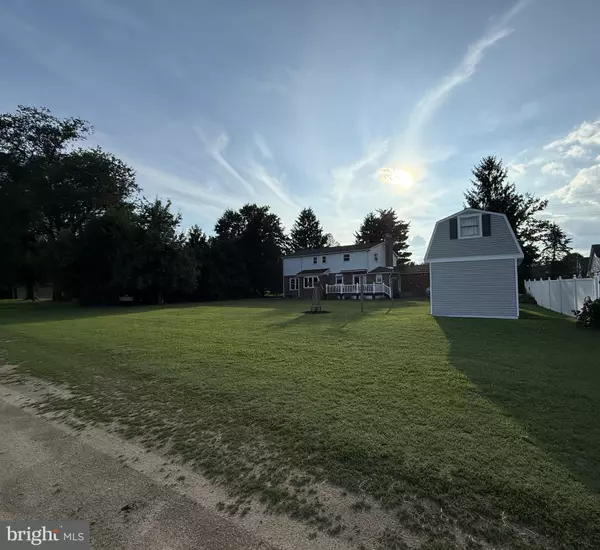Bought with Shauna E Reiter • Redfin Corporation
$405,000
$425,000
4.7%For more information regarding the value of a property, please contact us for a free consultation.
4 Beds
3 Baths
2,432 SqFt
SOLD DATE : 10/21/2025
Key Details
Sold Price $405,000
Property Type Single Family Home
Sub Type Detached
Listing Status Sold
Purchase Type For Sale
Square Footage 2,432 sqft
Price per Sqft $166
Subdivision None Available
MLS Listing ID NJGL2062110
Sold Date 10/21/25
Style Colonial
Bedrooms 4
Full Baths 2
Half Baths 1
HOA Y/N N
Abv Grd Liv Area 2,432
Year Built 1962
Annual Tax Amount $6,782
Tax Year 2025
Lot Size 0.502 Acres
Acres 0.5
Lot Dimensions 125.00 x 175.00
Property Sub-Type Detached
Source BRIGHT
Property Description
Do not miss this stately Colonial in Gibbstown. It has been meticulously maintained by its owners. The roof has been replaced in 2024. The windows have been updated. Some of them are from Pella while the majority have been installed by Home Depot with a transferrable 25 year warranty to the new buyer. It has two central air systems one of which was replaced in 2024. There is a large living room with built in gas fireplace and den on the first floor as well as a dining room and large eat in kitchen. Behind the kitchen is a deck for those fall evenings. The deck looks back at open space and there is a private access road to the rear of the property. In the rear yard there is a shed for all your storage needs. In addition there is a two car attached garage and a driveway that easily parks 4 cars and could fit 6. More storage space is in the full basement or it can be used for a multitude of uses. Upstairs there are 4 bedrooms which one is being used as an office and a hall bath. The master bedroom has another full bathroom as well as a cedar closet. The owners are in the process of moving so please excuse any boxes. They are unable to take everything so they are leaving the new owner the dining room table and electric fireplace. They will also leave the new owner some additional items for their new home. This house will not last so schedule your showing today
Location
State NJ
County Gloucester
Area Greenwich Twp (20807)
Zoning 2SB2G
Rooms
Basement Full
Interior
Interior Features Attic, Bathroom - Stall Shower, Bathroom - Tub Shower, Breakfast Area, Dining Area, Family Room Off Kitchen, Floor Plan - Traditional, Formal/Separate Dining Room, Kitchen - Eat-In, Wood Floors
Hot Water Natural Gas
Heating Baseboard - Hot Water
Cooling Central A/C
Flooring Wood, Vinyl, Tile/Brick, Partially Carpeted
Equipment Built-In Microwave, Dishwasher, Extra Refrigerator/Freezer, Stainless Steel Appliances, Washer, Dryer
Furnishings Partially
Fireplace N
Appliance Built-In Microwave, Dishwasher, Extra Refrigerator/Freezer, Stainless Steel Appliances, Washer, Dryer
Heat Source Natural Gas
Laundry Main Floor
Exterior
Parking Features Garage - Front Entry, Garage Door Opener
Garage Spaces 8.0
Utilities Available Electric Available, Natural Gas Available
Water Access N
View Pasture, Trees/Woods, Garden/Lawn
Roof Type Architectural Shingle
Accessibility None
Attached Garage 2
Total Parking Spaces 8
Garage Y
Building
Story 2
Foundation Concrete Perimeter
Above Ground Finished SqFt 2432
Sewer Public Sewer
Water Public
Architectural Style Colonial
Level or Stories 2
Additional Building Above Grade, Below Grade
Structure Type Dry Wall
New Construction N
Schools
Elementary Schools Broad St
Middle Schools Nehaunsey
High Schools Paulsboro
School District Paulsboro Public Schools
Others
Senior Community No
Tax ID 07-00169-00013
Ownership Fee Simple
SqFt Source 2432
Acceptable Financing Cash, Conventional, FHA, VA
Listing Terms Cash, Conventional, FHA, VA
Financing Cash,Conventional,FHA,VA
Special Listing Condition Standard
Read Less Info
Want to know what your home might be worth? Contact us for a FREE valuation!

Our team is ready to help you sell your home for the highest possible price ASAP

GET MORE INFORMATION







