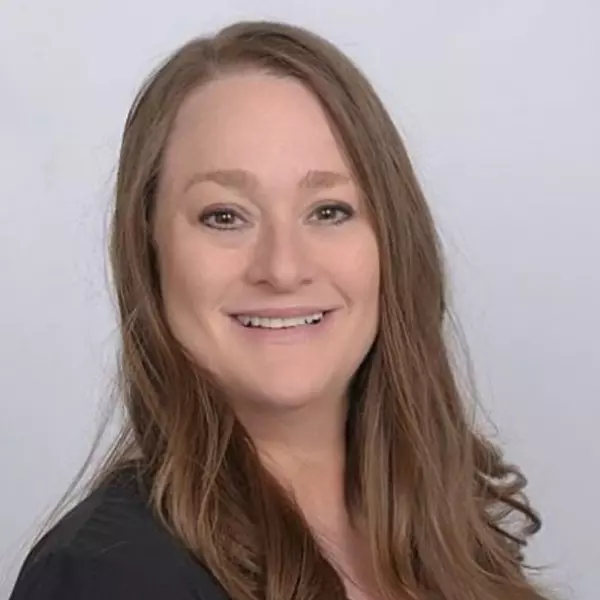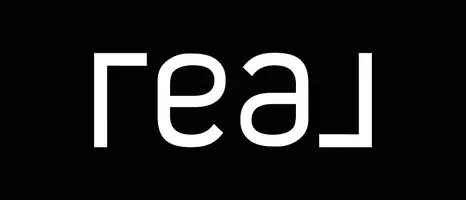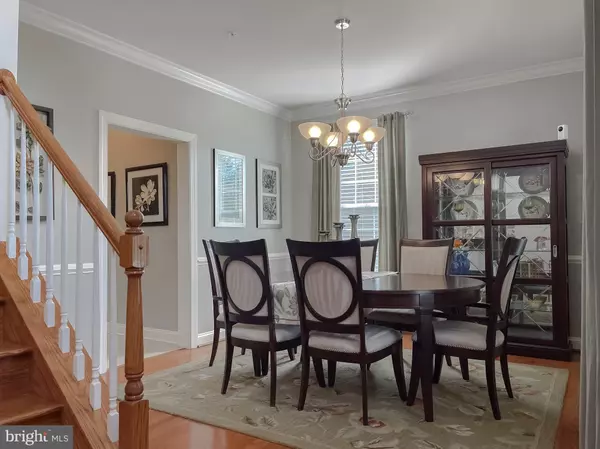Bought with Karen E Taylor • JPAR Real Estate Professionals
$532,000
$539,000
1.3%For more information regarding the value of a property, please contact us for a free consultation.
4 Beds
4 Baths
2,522 SqFt
SOLD DATE : 10/01/2025
Key Details
Sold Price $532,000
Property Type Single Family Home
Sub Type Detached
Listing Status Sold
Purchase Type For Sale
Square Footage 2,522 sqft
Price per Sqft $210
Subdivision Broad Creek
MLS Listing ID MDSM2026306
Sold Date 10/01/25
Style Colonial
Bedrooms 4
Full Baths 3
Half Baths 1
HOA Fees $36/ann
HOA Y/N Y
Abv Grd Liv Area 2,522
Year Built 2010
Annual Tax Amount $3,617
Tax Year 2024
Lot Size 7,965 Sqft
Acres 0.18
Property Sub-Type Detached
Source BRIGHT
Property Description
Welcome to 24424 Broad Creek Drive, a beautifully maintained 4-bedroom, 3.5-bath home offering 3,596 sq ft of living space! The main level showcases gleaming hardwood floors, a spacious eat-in kitchen that opens to the family room, and a separate dining room perfect for gatherings.
Upstairs, you'll find a convenient laundry room and a luxurious primary suite featuring a walk-in closet and attached bath with soaking tub, separate shower, and dual vanities. The fully finished basement includes a bedroom, full bath, extra storage, and a built-in safe.
Enjoy outdoor living with a large deck overlooking a nice backyard, perfect for relaxing or entertaining. The attached 2-car garage boasts durable epoxy flooring. Ideally located close to shopping, dining, schools, and commuter routes , this one has it all!
Location
State MD
County Saint Marys
Zoning RL
Rooms
Basement Daylight, Full, Heated, Improved, Fully Finished, Rear Entrance
Interior
Interior Features Bathroom - Soaking Tub, Carpet, Ceiling Fan(s), Floor Plan - Traditional, Formal/Separate Dining Room, Primary Bath(s), Bathroom - Walk-In Shower, Kitchen - Eat-In, Kitchen - Island, Kitchen - Table Space, Combination Kitchen/Living, Recessed Lighting
Hot Water Electric
Heating Heat Pump(s)
Cooling Central A/C, Ceiling Fan(s)
Flooring Carpet, Hardwood, Ceramic Tile
Fireplaces Number 1
Fireplaces Type Gas/Propane
Equipment Built-In Microwave, Exhaust Fan, Oven - Wall, Cooktop, Refrigerator, Washer, Dryer, Dishwasher
Furnishings No
Fireplace Y
Appliance Built-In Microwave, Exhaust Fan, Oven - Wall, Cooktop, Refrigerator, Washer, Dryer, Dishwasher
Heat Source Electric
Exterior
Parking Features Garage - Front Entry
Garage Spaces 6.0
Amenities Available Tot Lots/Playground, Common Grounds
Water Access N
Accessibility None
Attached Garage 2
Total Parking Spaces 6
Garage Y
Building
Story 3
Foundation Slab
Above Ground Finished SqFt 2522
Sewer Public Sewer
Water Public
Architectural Style Colonial
Level or Stories 3
Additional Building Above Grade, Below Grade
New Construction N
Schools
School District St. Mary'S County Public Schools
Others
HOA Fee Include Snow Removal
Senior Community No
Tax ID 1906070388
Ownership Fee Simple
SqFt Source 2522
Security Features Sprinkler System - Indoor
Special Listing Condition Standard
Read Less Info
Want to know what your home might be worth? Contact us for a FREE valuation!

Our team is ready to help you sell your home for the highest possible price ASAP

GET MORE INFORMATION







