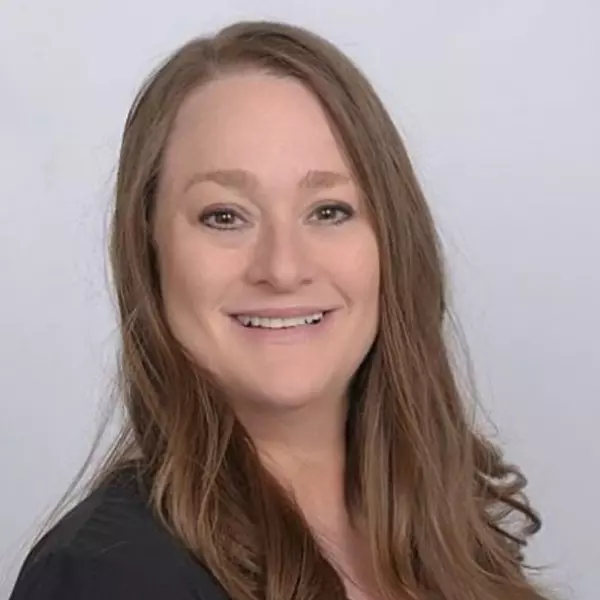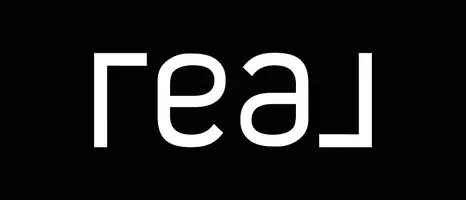Bought with Patrick Deighan • CENTURY 21 New Millennium
$555,000
$544,999
1.8%For more information regarding the value of a property, please contact us for a free consultation.
4 Beds
3 Baths
2,382 SqFt
SOLD DATE : 09/26/2025
Key Details
Sold Price $555,000
Property Type Single Family Home
Sub Type Detached
Listing Status Sold
Purchase Type For Sale
Square Footage 2,382 sqft
Price per Sqft $232
Subdivision Kingston
MLS Listing ID MDSM2026688
Sold Date 09/26/25
Style Colonial
Bedrooms 4
Full Baths 2
Half Baths 1
HOA Fees $35/ann
HOA Y/N Y
Abv Grd Liv Area 2,382
Year Built 2003
Annual Tax Amount $3,796
Tax Year 2024
Lot Size 0.771 Acres
Acres 0.77
Property Sub-Type Detached
Source BRIGHT
Property Description
Imagine this: a spacious, thoughtfully designed home where bright natural light fills oversized rooms while still offering the privacy you crave. Hardwood floors, crown molding, and 9-foot ceilings creating an inviting atmosphere, and a full walk-out basement plus a laundry room with built-in cabinetry add practical living space. The master suite features a soaking tub and separate shower, and the backyard overlooks a peaceful treeline—perfect for relaxing or entertaining. Located in Leonardtown, you're steps from a historic downtown with boutique shops, restaurants, and cafes, as well as parks, trails, and waterways like the Potomac River and Breton Bay. With top-rated schools and a strong sense of community, this home perfectly blends quality, comfort, and convenience—truly everything you imagined in a place to call home.
Location
State MD
County Saint Marys
Zoning RPD
Rooms
Basement Unfinished, Full, Shelving, Space For Rooms, Walkout Level
Interior
Interior Features Breakfast Area, Butlers Pantry, Chair Railings, Combination Kitchen/Living, Combination Kitchen/Dining, Crown Moldings, Dining Area, Family Room Off Kitchen, Floor Plan - Open, Floor Plan - Traditional, Kitchen - Country, Kitchen - Table Space, Primary Bath(s), Recessed Lighting
Hot Water Electric
Heating Heat Pump(s)
Cooling Central A/C, Heat Pump(s)
Flooring Carpet, Ceramic Tile, Hardwood, Laminated, Partially Carpeted
Equipment Built-In Microwave, Disposal, Dryer - Electric, Dryer - Front Loading, Exhaust Fan, Icemaker, Microwave, Oven - Self Cleaning, Washer - Front Loading
Fireplace N
Window Features Insulated
Appliance Built-In Microwave, Disposal, Dryer - Electric, Dryer - Front Loading, Exhaust Fan, Icemaker, Microwave, Oven - Self Cleaning, Washer - Front Loading
Heat Source Electric
Laundry Has Laundry, Basement
Exterior
Parking Features Garage Door Opener
Garage Spaces 2.0
Fence Wood
Utilities Available Cable TV Available
Water Access N
View Trees/Woods, Garden/Lawn
Roof Type Asphalt
Accessibility None
Attached Garage 2
Total Parking Spaces 2
Garage Y
Building
Lot Description Backs to Trees, Front Yard, Landscaping, Secluded, Trees/Wooded
Story 3
Foundation Slab
Above Ground Finished SqFt 2382
Sewer Private Sewer
Water Public
Architectural Style Colonial
Level or Stories 3
Additional Building Above Grade, Below Grade
New Construction N
Schools
Middle Schools Leonardtown
High Schools Leonardtown
School District St. Marys County Public Schools
Others
Senior Community No
Tax ID 1903066894
Ownership Fee Simple
SqFt Source 2382
Acceptable Financing FHA, Cash, Conventional, VA
Listing Terms FHA, Cash, Conventional, VA
Financing FHA,Cash,Conventional,VA
Special Listing Condition Standard
Read Less Info
Want to know what your home might be worth? Contact us for a FREE valuation!

Our team is ready to help you sell your home for the highest possible price ASAP

GET MORE INFORMATION







