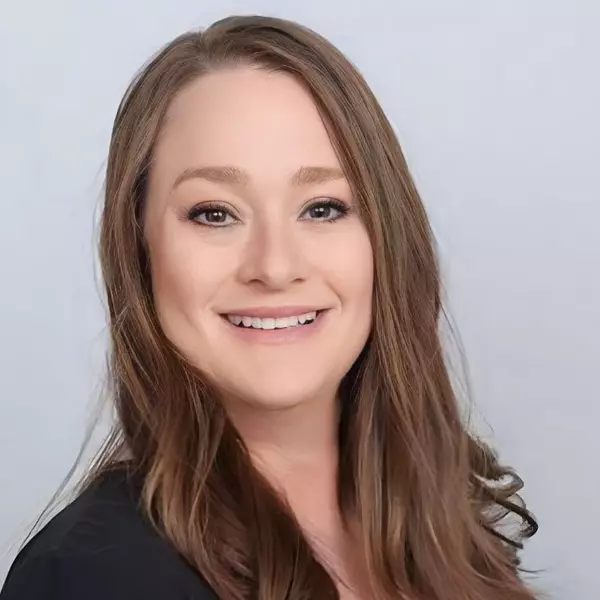Bought with Carmen E Marra • EXP Realty, LLC
$860,000
$875,000
1.7%For more information regarding the value of a property, please contact us for a free consultation.
5 Beds
4 Baths
4,850 SqFt
SOLD DATE : 07/08/2025
Key Details
Sold Price $860,000
Property Type Single Family Home
Sub Type Detached
Listing Status Sold
Purchase Type For Sale
Square Footage 4,850 sqft
Price per Sqft $177
Subdivision None Available
MLS Listing ID MDCC2016932
Sold Date 07/08/25
Style Split Level,Traditional
Bedrooms 5
Full Baths 2
Half Baths 2
HOA Y/N N
Abv Grd Liv Area 3,622
Year Built 1967
Available Date 2025-05-14
Annual Tax Amount $5,683
Tax Year 2024
Lot Size 8.130 Acres
Acres 8.13
Property Sub-Type Detached
Source BRIGHT
Property Description
Welcome to one of the most versatile, spacious, well maintained farmettes you'll find just minutes from Fair Hill! 900 Union Church Rd is a custom built, grand homestead on just over 8 acres featuring a 4,500+ sf expansive and thoughtful floor plan with updates throughout. Recently added horse or livestock amenities include over 3 fenced acres, a 48' shed row barn with stalls, 12x12 run outs on the back, and overhang, automatic waterers to the paddocks, a hay barn, and ample trailer or RV parking. Inside the home, the large foyer welcomes you with a stately curved staircase, and entrance to the spacious living room that has a pellet stove insert and wide open views of the large pond and countryside next door. Off the living room, you'll find an office (or first floor bedroom) and remodeled powder room. The recently renovated eat-in kitchen includes newer cabinets, counter tops, backsplash, farmhouse sink, dishwasher, and a slider door to the backyard. The lower level contains a cozy family room with stone fireplace and wood insert, and an expansive basement with plenty of storage. The home is equipped with radiant heating, offering energy-efficient warmth throughout the cooler months. Upstairs, which features newer carpet throughout, the expansive primary bedroom has a balcony overlooking the pond and front of the property, double closets, and an en suite bath. Two other bedrooms and a full bath complete the first upstairs area. The secondary upstairs level was converted into an office space and fifth bedroom, providing lots of flexibility for work from home, additional living space, play room, craft room, bedrooms - whatever you need! Outside, find a large just redone deck with above ground pool, ample parking, wooded acreage as well as the open pasture, and a truly functional, well thought out haven for your horses, goats, chickens, pets - whatever makes "home" for you! Please check list of full upgrades and amenities for all information! This listing includes two parcels : TaxID0803001903 5.3748 acres & Maryland Tax ID0803096467 2.7513 acres = 8.13/acres). The second parcel is an approved building lot. Zoned Agricultural.
Location
State MD
County Cecil
Zoning NAR
Rooms
Basement Full, Outside Entrance, Interior Access, Connecting Stairway, Windows
Main Level Bedrooms 1
Interior
Interior Features Carpet, Ceiling Fan(s), Dining Area, Formal/Separate Dining Room, Primary Bath(s), Stove - Wood, WhirlPool/HotTub, Wood Floors, Skylight(s)
Hot Water Electric
Heating Baseboard - Electric, Heat Pump(s), Wood Burn Stove, Radiant
Cooling Ceiling Fan(s), Central A/C
Fireplaces Number 3
Equipment Dishwasher, Microwave, Oven - Double, Refrigerator, Stove, Stainless Steel Appliances
Fireplace Y
Appliance Dishwasher, Microwave, Oven - Double, Refrigerator, Stove, Stainless Steel Appliances
Heat Source Electric
Laundry Hookup
Exterior
Exterior Feature Deck(s), Balcony
Parking Features Built In, Inside Access
Garage Spaces 2.0
Pool Above Ground
Water Access N
Accessibility None
Porch Deck(s), Balcony
Attached Garage 2
Total Parking Spaces 2
Garage Y
Building
Story 3
Foundation Block, Permanent
Sewer Private Sewer, On Site Septic
Water Well
Architectural Style Split Level, Traditional
Level or Stories 3
Additional Building Above Grade, Below Grade
New Construction N
Schools
School District Cecil County Public Schools
Others
Senior Community No
Tax ID 0803001903
Ownership Fee Simple
SqFt Source Estimated
Acceptable Financing Cash, Conventional, VA, FHA, Farm Credit Service
Horse Property Y
Horse Feature Horses Allowed, Stable(s)
Listing Terms Cash, Conventional, VA, FHA, Farm Credit Service
Financing Cash,Conventional,VA,FHA,Farm Credit Service
Special Listing Condition Standard
Read Less Info
Want to know what your home might be worth? Contact us for a FREE valuation!

Our team is ready to help you sell your home for the highest possible price ASAP

GET MORE INFORMATION







