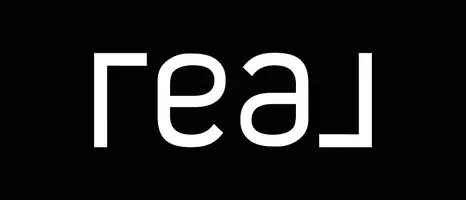Bought with Michael Ukaegbu • Barrood Real Estate
$370,000
$370,000
For more information regarding the value of a property, please contact us for a free consultation.
3 Beds
2 Baths
1,566 SqFt
SOLD DATE : 06/30/2025
Key Details
Sold Price $370,000
Property Type Single Family Home
Sub Type Detached
Listing Status Sold
Purchase Type For Sale
Square Footage 1,566 sqft
Price per Sqft $236
Subdivision Chadwick
MLS Listing ID NJCD2092794
Sold Date 06/30/25
Style Traditional
Bedrooms 3
Full Baths 1
Half Baths 1
HOA Y/N N
Abv Grd Liv Area 1,566
Year Built 1979
Available Date 2025-05-14
Annual Tax Amount $7,916
Tax Year 2024
Lot Size 0.256 Acres
Acres 0.26
Lot Dimensions 90.00 x 0.00
Property Sub-Type Detached
Source BRIGHT
Property Description
Make 2513 Oakley Place Your Home Sweet Home! Enjoy quiet Cul-de-Sac living in a great neighborhood! Move Right in to this inviting home with Eat-in-Kitchen with wide open pass through into the living room for that desired open concept feel. For those winter nights enjoy the cozy fireplace in the living room . Laundry room and 1/2 bath conveniently and centrally located on the first floor. Three spacious bedrooms and a full bath on the second floor. This property has a HUGE fenced in back yard with so many possibilities! One car garage with interior entryway as well (currently being used as bonus Room). Hurry and make your appointment today.
Location
State NJ
County Camden
Area Pennsauken Twp (20427)
Zoning RESIDENTIAL
Rooms
Other Rooms Living Room, Dining Room, Kitchen, Family Room, Bonus Room
Interior
Hot Water Natural Gas, Electric
Heating Forced Air
Cooling Central A/C
Flooring Engineered Wood, Carpet
Fireplaces Number 1
Fireplace Y
Heat Source Natural Gas
Exterior
Garage Spaces 2.0
Fence Fully
Water Access N
Roof Type Shingle
Accessibility None
Total Parking Spaces 2
Garage N
Building
Lot Description Cul-de-sac
Story 2
Foundation Slab
Sewer Public Sewer
Water Public
Architectural Style Traditional
Level or Stories 2
Additional Building Above Grade, Below Grade
New Construction N
Schools
Middle Schools Howard M. Phifer M.S.
High Schools Pennsauken H.S.
School District Pennsauken Township Public Schools
Others
Senior Community No
Tax ID 27-02409-00034
Ownership Fee Simple
SqFt Source Assessor
Acceptable Financing Cash, Conventional, FHA, VA
Listing Terms Cash, Conventional, FHA, VA
Financing Cash,Conventional,FHA,VA
Special Listing Condition Standard
Read Less Info
Want to know what your home might be worth? Contact us for a FREE valuation!

Our team is ready to help you sell your home for the highest possible price ASAP

GET MORE INFORMATION







