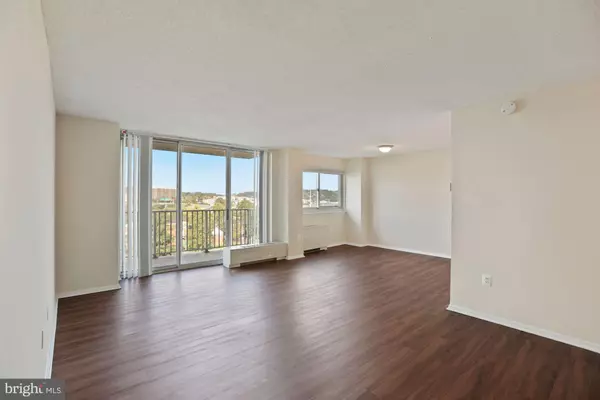
2 Beds
2 Baths
1,115 SqFt
2 Beds
2 Baths
1,115 SqFt
Key Details
Property Type Condo
Sub Type Condo/Co-op
Listing Status Active
Purchase Type For Sale
Square Footage 1,115 sqft
Price per Sqft $295
Subdivision Parc East
MLS Listing ID VAAX2051830
Style Unit/Flat
Bedrooms 2
Full Baths 2
Condo Fees $1,211/mo
HOA Y/N N
Abv Grd Liv Area 1,115
Year Built 1980
Annual Tax Amount $3,588
Tax Year 2025
Property Sub-Type Condo/Co-op
Source BRIGHT
Property Description
Inside, you'll find stylish new wide-plank flooring and an updated kitchen featuring a newer dishwasher and microwave, gas cooking, refreshed cabinetry, and generous counter space with modern countertops. The spacious primary suite easily accommodates a king-size bed and offers a renovated en-suite bathroom complete with a walk-in shower, chic newer vanity, 12"x12" tile floor, and updated lighting. The second bedroom is equally inviting, offering ample space and a large closet. The hall bathroom has also been tastefully updated with a new vanity, matching tile flooring, updated lighting, and a tub/shower combination.
Storage is abundant, including a second oversized walk-in closet off the living room and an additional storage area within the building. The entire condo has been freshly painted in a neutral palette and offers the ease of no carpet throughout.
Parc East residents enjoy a wealth of amenities, including a newly renovated lobby with concierge service, a fitness center, swimming pool, tennis courts, basketball court, picnic area, and plenty of parking. Just steps away, a pedestrian bridge leads you to the vibrant Shirlington Village with its outdoor dining, shops, movie theater, and Harris Teeter. You're also close to Bradlee Shopping Center (1.5 miles), Pentagon City (3.5 miles), and Washington, DC (6 miles). Commuting is a breeze with a Metrobus stop right at the lobby door and quick access to I-395 and the Express Lanes.
Move-in ready, thoughtfully updated, and perfectly located—this is Alexandria living at its best.
Location
State VA
County Alexandria City
Zoning RB
Direction East
Rooms
Main Level Bedrooms 2
Interior
Interior Features Combination Dining/Living, Elevator, Kitchen - Galley, Walk-in Closet(s)
Hot Water Natural Gas
Heating Wall Unit
Cooling Wall Unit
Flooring Luxury Vinyl Plank
Equipment Built-In Microwave, Dishwasher, Disposal, Exhaust Fan, Oven/Range - Electric, Refrigerator
Furnishings No
Fireplace N
Window Features Sliding
Appliance Built-In Microwave, Dishwasher, Disposal, Exhaust Fan, Oven/Range - Electric, Refrigerator
Heat Source Natural Gas
Laundry Common
Exterior
Exterior Feature Balcony
Parking Features Underground
Garage Spaces 1.0
Utilities Available Cable TV Available, Electric Available, Natural Gas Available, Sewer Available, Water Available
Amenities Available Basketball Courts, Concierge, Elevator, Pool - Outdoor, Tennis Courts, Tot Lots/Playground
Water Access N
View City, Panoramic, Trees/Woods
Accessibility Elevator
Porch Balcony
Total Parking Spaces 1
Garage Y
Building
Story 1
Unit Features Hi-Rise 9+ Floors
Above Ground Finished SqFt 1115
Sewer Public Sewer
Water Public
Architectural Style Unit/Flat
Level or Stories 1
Additional Building Above Grade, Below Grade
New Construction N
Schools
School District Alexandria City Public Schools
Others
Pets Allowed Y
HOA Fee Include Air Conditioning,Common Area Maintenance,Electricity,Ext Bldg Maint,Gas,Parking Fee,Lawn Maintenance,Pool(s),Reserve Funds,Sewer,Snow Removal,Trash,Water
Senior Community No
Tax ID 50294300
Ownership Condominium
SqFt Source 1115
Security Features 24 hour security,Carbon Monoxide Detector(s),Desk in Lobby,Intercom,Resident Manager
Acceptable Financing Cash, Conventional
Horse Property N
Listing Terms Cash, Conventional
Financing Cash,Conventional
Special Listing Condition Standard
Pets Allowed Size/Weight Restriction
Virtual Tour https://my.matterport.com/show/?m=AxgKHTkf4BK


"My job is to find and attract mastery-based agents to the office, protect the culture, and make sure everyone is happy! "






