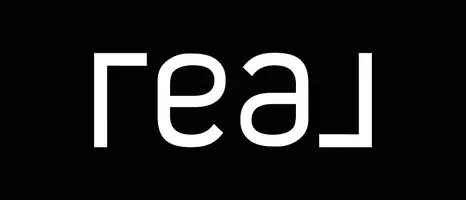
3 Beds
2 Baths
1,426 SqFt
3 Beds
2 Baths
1,426 SqFt
Key Details
Property Type Single Family Home
Sub Type Detached
Listing Status Active
Purchase Type For Rent
Square Footage 1,426 sqft
Subdivision None Available
MLS Listing ID PAMC2160042
Style Colonial
Bedrooms 3
Full Baths 1
Half Baths 1
HOA Y/N N
Abv Grd Liv Area 1,426
Year Built 1900
Lot Size 4,200 Sqft
Acres 0.1
Lot Dimensions 30.00 x 0.00
Property Sub-Type Detached
Source BRIGHT
Property Description
Showings begin November 8th.
Conveniently located to major highways, shopping, restaurants, and more!
Move-in Ready for the Holidays!Welcome to your charming new home at 54 Chestnut Street! This delightful 3-bedroom, 1.5-bath residence is ideally situated and ready for you to make it your own. With a fenced yard and convenient rear parking, this home offers both privacy and accessibility. Key Features:
Welcoming Entrance: Access your new home through a stylish wrought iron gate, entering either via the front door or the side door that leads directly into the eat-in kitchen.
Bright and Spacious Living Areas: Step onto the front porch, complete with a portico to keep you dry, and enter a cozy living room adorned with warm hardwood floors and plenty of natural light pouring in from the front windows.
Dining Area: Just beyond the living room, you'll find a lovely dining area—ideal for enjoying warm winter meals with family and friends.
Functional Kitchen: The eat-in kitchen features a peninsula for casual dining or entertaining, so you can whip up delicious meals while staying connected to your guests.
Outdoor Enjoyment: Don't miss out on the backyard—perfect for alfresco dining during the spring and summer months!
Bedroom Layout:
Second Floor: Two spacious bedrooms await you, providing a comfortable retreat.
Third Floor: A third bedroom offers privacy and versatility, perfect for guests or a home office.
Ready to See It? This adorable abode is waiting for you! Don't miss your chance to call 54 Chestnut Street home. Schedule your viewing today and get ready to settle in just in time for the holidays!
Location
State PA
County Montgomery
Area Pottstown Boro (10616)
Zoning R-1
Rooms
Other Rooms Living Room, Dining Room, Primary Bedroom, Bedroom 2, Bedroom 3, Kitchen
Basement Shelving, Walkout Stairs
Interior
Interior Features Ceiling Fan(s), Floor Plan - Traditional, Kitchen - Eat-In, Wood Floors
Hot Water Natural Gas
Heating Radiator
Cooling Window Unit(s)
Flooring Hardwood
Inclusions Washer, Dryer, Refrigerator, Freezer
Equipment Dishwasher, Dryer - Gas, Freezer, Oven/Range - Gas, Refrigerator, Washer
Furnishings Partially
Fireplace N
Appliance Dishwasher, Dryer - Gas, Freezer, Oven/Range - Gas, Refrigerator, Washer
Heat Source Oil
Laundry Upper Floor
Exterior
Exterior Feature Patio(s)
Garage Spaces 2.0
Water Access N
Roof Type Architectural Shingle
Accessibility None
Porch Patio(s)
Total Parking Spaces 2
Garage N
Building
Lot Description Interior
Story 3
Foundation Stone
Above Ground Finished SqFt 1426
Sewer Public Sewer
Water Public
Architectural Style Colonial
Level or Stories 3
Additional Building Above Grade, Below Grade
New Construction N
Schools
School District Pottstown
Others
Pets Allowed N
Senior Community No
Tax ID 16-00-05404-007
Ownership Other
SqFt Source 1426
Miscellaneous Lawn Service,Trash Removal
Horse Property N


"My job is to find and attract mastery-based agents to the office, protect the culture, and make sure everyone is happy! "

