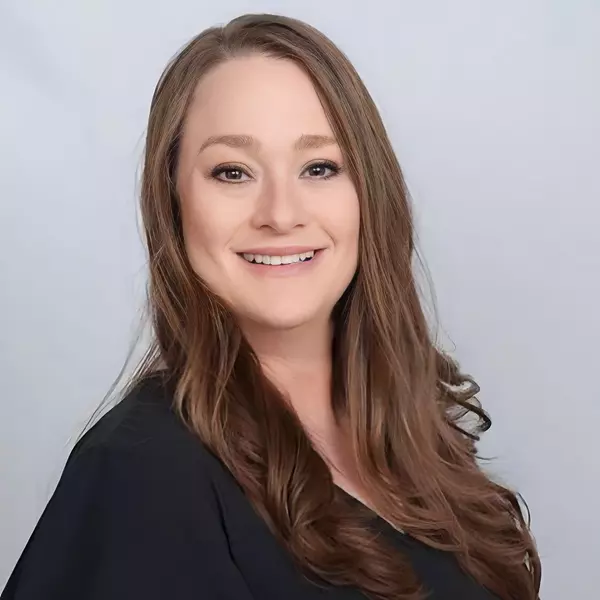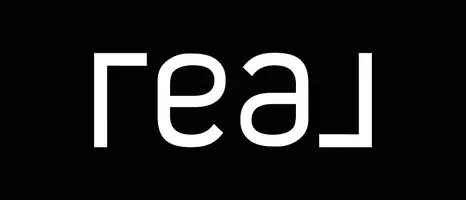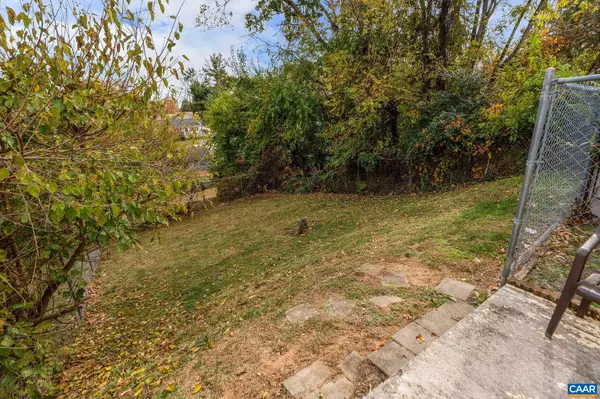
3 Beds
1 Bath
1,535 SqFt
3 Beds
1 Bath
1,535 SqFt
Key Details
Property Type Single Family Home
Sub Type Detached
Listing Status Active
Purchase Type For Sale
Square Footage 1,535 sqft
Price per Sqft $136
Subdivision None Available
MLS Listing ID 670546
Style Other
Bedrooms 3
Full Baths 1
HOA Y/N N
Abv Grd Liv Area 1,025
Year Built 1968
Annual Tax Amount $2,137
Tax Year 2025
Lot Size 7,840 Sqft
Acres 0.18
Property Sub-Type Detached
Source CAAR
Property Description
Location
State VA
County Staunton City
Zoning R3
Rooms
Other Rooms Living Room, Kitchen, Den, Laundry, Full Bath, Additional Bedroom
Basement Full, Heated, Interior Access, Outside Entrance, Partially Finished, Sump Pump, Walkout Level, Windows
Main Level Bedrooms 3
Interior
Interior Features Entry Level Bedroom
Heating Central
Cooling Window Unit(s)
Inclusions Kitchen Fridge, Gas Range, Electric Wall Oven, Microwave, Ceiling Fans, Window AC Units, second Fridge in Basement. 2 Gazebos, entertainment center in basement w keys, barstools, wall decor behind bar, water filtration system, etc - see addendum.
Equipment Dryer, Washer
Fireplace N
Appliance Dryer, Washer
Exterior
Roof Type Composite
Accessibility None
Garage N
Building
Story 1
Foundation Block
Above Ground Finished SqFt 1025
Sewer Public Sewer
Water Public
Architectural Style Other
Level or Stories 1
Additional Building Above Grade, Below Grade
New Construction N
Others
Ownership Other
SqFt Source 1535
Special Listing Condition Standard


"My job is to find and attract mastery-based agents to the office, protect the culture, and make sure everyone is happy! "






