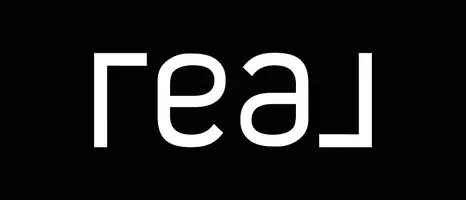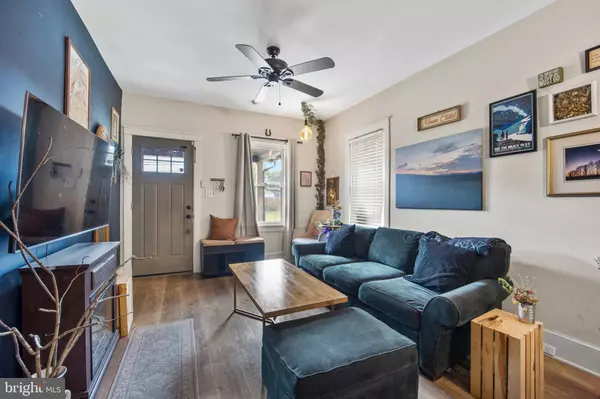
2 Beds
2 Baths
1,612 SqFt
2 Beds
2 Baths
1,612 SqFt
Key Details
Property Type Single Family Home
Sub Type Detached
Listing Status Active
Purchase Type For Sale
Square Footage 1,612 sqft
Price per Sqft $173
Subdivision None Available
MLS Listing ID DENC2091712
Style Bungalow
Bedrooms 2
Full Baths 1
Half Baths 1
HOA Y/N N
Abv Grd Liv Area 1,000
Year Built 1910
Annual Tax Amount $2,504
Tax Year 2025
Lot Size 0.260 Acres
Acres 0.26
Lot Dimensions 55.00 x 210.00
Property Sub-Type Detached
Source BRIGHT
Property Description
Luxury vinyl plank flooring flows throughout the main level, complemented by designer touches like a sliding barn door and a powder room with a specialty vanity. The main-level bedroom and full bath offer comfort and convenience, while the upper-level bedroom includes built-in shelving — perfect for a cozy reading nook or creative workspace.
Enjoy seamless indoor-outdoor living with a deck that steps down to a private patio and fenced backyard. The covered front porch invites you to unwind and take in the peaceful surroundings.
Ideally situated near Wilmington Road and the Delaware River, this home offers both tranquility and accessibility — close to local dining, shops, and major routes.
A perfect blend of charm, comfort, and modern sophistication — welcome home to 11 Holcomb Lane.
Location
State DE
County New Castle
Area New Castle/Red Lion/Del.City (30904)
Zoning 21R-2
Rooms
Basement Full
Main Level Bedrooms 1
Interior
Interior Features Ceiling Fan(s), Entry Level Bedroom, Kitchen - Gourmet
Hot Water Propane
Heating Forced Air
Cooling Central A/C, Window Unit(s)
Flooring Luxury Vinyl Plank
Inclusions range w/ oven, range hood-exhaust fan, refrigerator, dishwasher, microwave, washer, dryer, water heater, screens, shades/blinds, smoke detectors, carbon monoxide detectors, 2 window A/C units, 2 ceiling fans, smart cameras/doorbells, security system (leased)
Equipment Oven/Range - Electric, Range Hood, Refrigerator, Dishwasher, Microwave, Washer, Dryer, Water Heater
Fireplace N
Appliance Oven/Range - Electric, Range Hood, Refrigerator, Dishwasher, Microwave, Washer, Dryer, Water Heater
Heat Source Propane - Leased
Exterior
Exterior Feature Patio(s), Deck(s)
Garage Spaces 3.0
Fence Privacy
Water Access N
View Trees/Woods
Roof Type Unknown
Accessibility None
Porch Patio(s), Deck(s)
Total Parking Spaces 3
Garage N
Building
Lot Description Backs to Trees
Story 1.5
Foundation Block
Above Ground Finished SqFt 1000
Sewer Public Sewer
Water Public
Architectural Style Bungalow
Level or Stories 1.5
Additional Building Above Grade, Below Grade
New Construction N
Schools
Middle Schools Calvin R. Mccullough
High Schools William Penn
School District Colonial
Others
Pets Allowed Y
Senior Community No
Tax ID 21-004.00-045
Ownership Fee Simple
SqFt Source 1612
Special Listing Condition Standard
Pets Allowed No Pet Restrictions


"My job is to find and attract mastery-based agents to the office, protect the culture, and make sure everyone is happy! "






