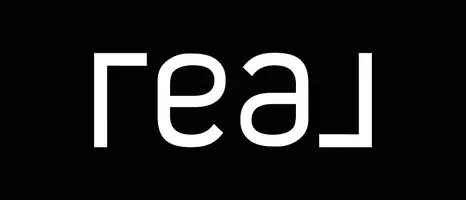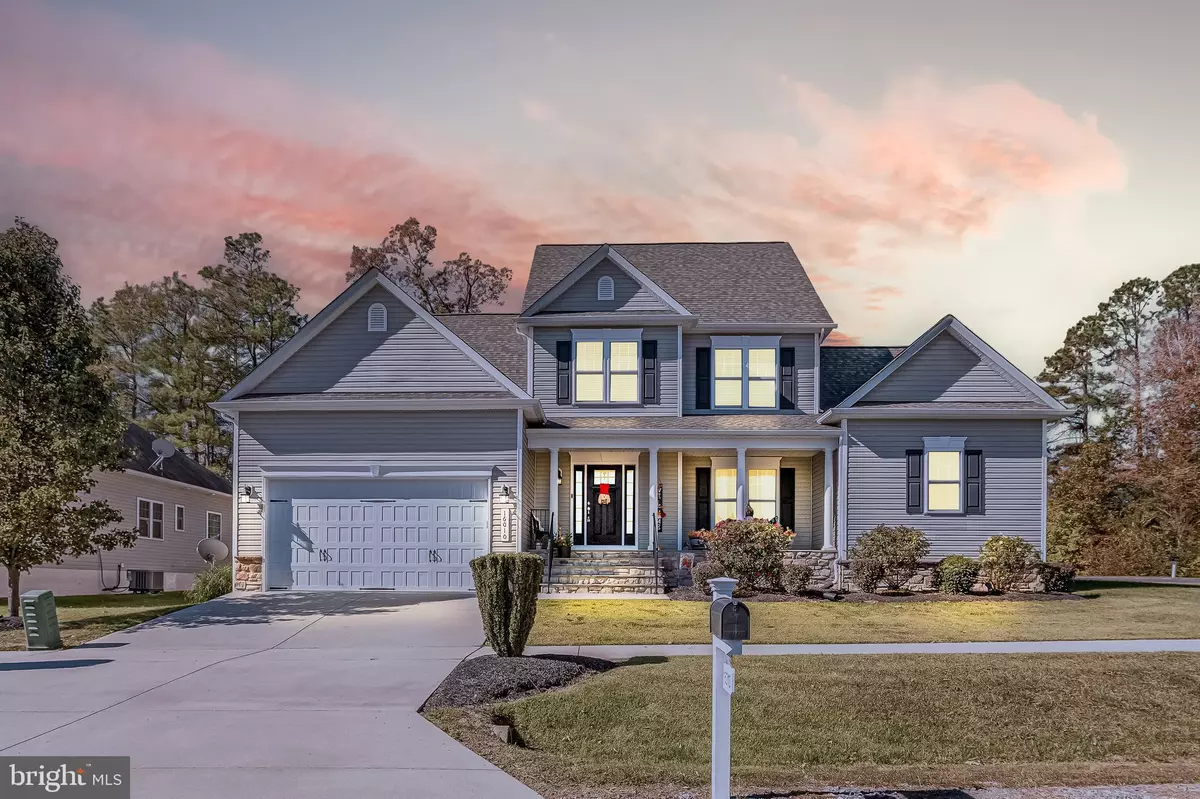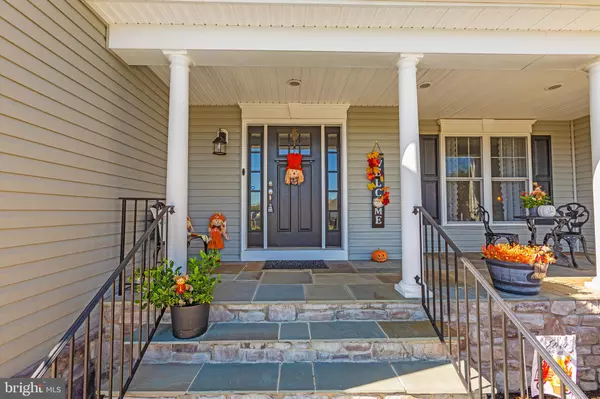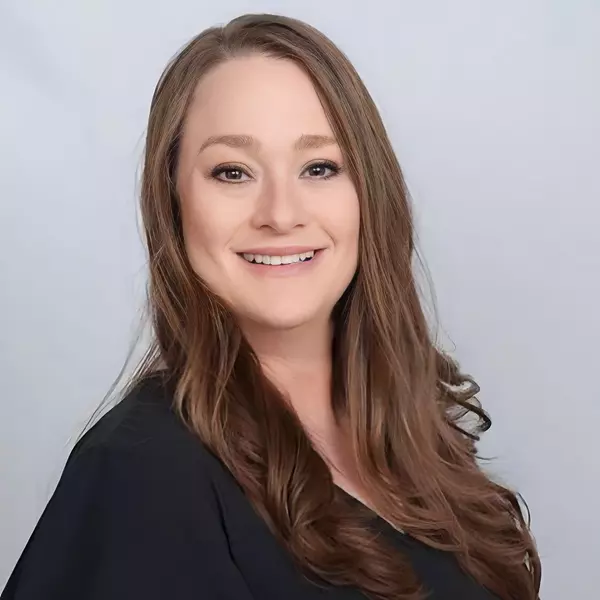
4 Beds
5 Baths
4,191 SqFt
4 Beds
5 Baths
4,191 SqFt
Open House
Sat Oct 25, 3:00pm - 5:00pm
Key Details
Property Type Single Family Home
Sub Type Detached
Listing Status Active
Purchase Type For Sale
Square Footage 4,191 sqft
Price per Sqft $143
Subdivision Maury Heights
MLS Listing ID VACV2009052
Style Colonial
Bedrooms 4
Full Baths 4
Half Baths 1
HOA Fees $150/qua
HOA Y/N Y
Abv Grd Liv Area 3,012
Year Built 2018
Available Date 2025-10-25
Annual Tax Amount $3,239
Tax Year 2024
Lot Size 0.308 Acres
Acres 0.31
Property Sub-Type Detached
Source BRIGHT
Property Description
This home boasts over 4200 square feet of modern, finished space, and is situated on a Gorgeous, Fenced-In, 0.31 acre corner lot. Only a mile from Route 301, 25 minutes to Richmond, and just 20 minutes to Fredericksburg, this home is any commuter's dream.
Step inside through the charming covered front porch with beautiful slate tile, to a welcoming foyer, where rich, dark engineered hardwood floors flow seamlessly through the main living areas.
The heart of this home is the chef-inspired kitchen. It boasts 42-inch bright white cabinets, soft-close drawers, a stylish tile backsplash, and stainless steel appliances galore. A massive central island, topped with beautiful quartz, is the perfect hub for casual conversation.
The open-concept design transitions effortlessly into the living room, complete with a cozy fireplace, creating a warm and inviting atmosphere.
The luxurious 3012 square feet of main-level living is anchored by a generously sized Master Suite, roughly 300 square feet. This flowing space has a bright, coastal aesthetic and includes a gorgeous ensuite bath with a double-vanity, premium countertops, and a large, built-in soaking tub. The pampering continues with a luxury, oversized walk-in closet, measuring over 110 square feet.
The main floor is completed by a dedicated dining room, laundry room, a half bath, and convenient access to the two-car garage.
The upper level houses peaceful sleeping quarters, including a Second Master Bedroom that is a serene retreat with its own large walk-in closet and a full bathroom.
Two additional well-sized bedrooms and another full bathroom complete the top floor. All bathrooms in the home feature beautiful tiling.
But the space doesn't stop there. The full basement offers an incredible 1684 square feet, with 1179 square feet beautifully finished! This expansive area features a Wet Bar, a large family room, and a recreation room, providing unlimited potential for a home gym, movie theater, or the ultimate entertainment zone.
The exterior is just as impressive, featuring classic gray siding, white porch columns, and meticulous landscaping that provides fantastic curb appeal.
Step out to the spacious wooden deck, ideal for grilling and outdoor dining. Below the deck, a beautiful paver patio with a stone retaining wall offers an additional area for sunbathing or a fire pit.
The fully fenced backyard, backed by mature trees, ensures maximum privacy and a lovely view for year-round enjoyment.
Location
State VA
County Caroline
Zoning R1
Rooms
Other Rooms Dining Room, Primary Bedroom, Bedroom 3, Bedroom 4, Kitchen, Family Room, Basement, Foyer, Breakfast Room, Laundry
Basement Connecting Stairway, Sump Pump, Full, Unfinished, Rough Bath Plumb, Space For Rooms
Main Level Bedrooms 1
Interior
Interior Features Attic, Dining Area, Primary Bath(s), Entry Level Bedroom, Upgraded Countertops, Wood Floors, Floor Plan - Open
Hot Water Electric
Heating Heat Pump(s)
Cooling Central A/C
Fireplaces Number 2
Fireplaces Type Gas/Propane
Equipment Dishwasher, Icemaker, Microwave, Oven/Range - Electric, Refrigerator, Disposal, Water Heater
Fireplace Y
Window Features ENERGY STAR Qualified
Appliance Dishwasher, Icemaker, Microwave, Oven/Range - Electric, Refrigerator, Disposal, Water Heater
Heat Source Electric
Laundry Dryer In Unit, Washer In Unit, Has Laundry
Exterior
Exterior Feature Deck(s), Porch(es)
Parking Features Garage - Front Entry, Garage Door Opener
Garage Spaces 2.0
Water Access N
Roof Type Shingle
Accessibility 32\"+ wide Doors
Porch Deck(s), Porch(es)
Attached Garage 2
Total Parking Spaces 2
Garage Y
Building
Lot Description Corner
Story 2
Foundation Concrete Perimeter
Above Ground Finished SqFt 3012
Sewer Public Sewer
Water Public
Architectural Style Colonial
Level or Stories 2
Additional Building Above Grade, Below Grade
Structure Type 9'+ Ceilings
New Construction N
Schools
High Schools Caroline
School District Caroline County Public Schools
Others
Pets Allowed Y
Senior Community No
Tax ID 43G1-1-16
Ownership Fee Simple
SqFt Source 4191
Security Features Main Entrance Lock,Carbon Monoxide Detector(s),Smoke Detector
Special Listing Condition Standard
Pets Allowed Case by Case Basis
Virtual Tour https://my.matterport.com/show/?m=dVLtnuyMNEG

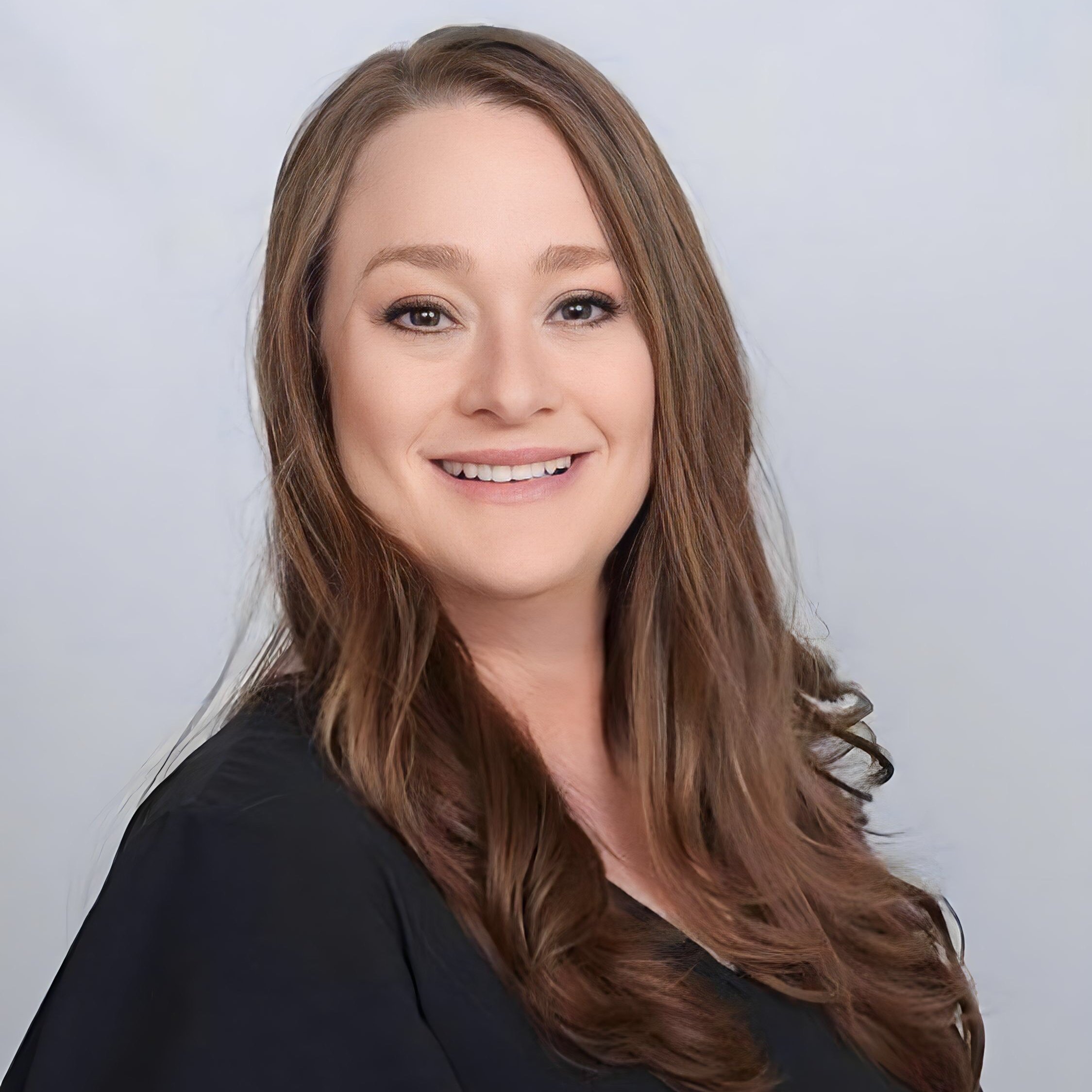
"My job is to find and attract mastery-based agents to the office, protect the culture, and make sure everyone is happy! "
