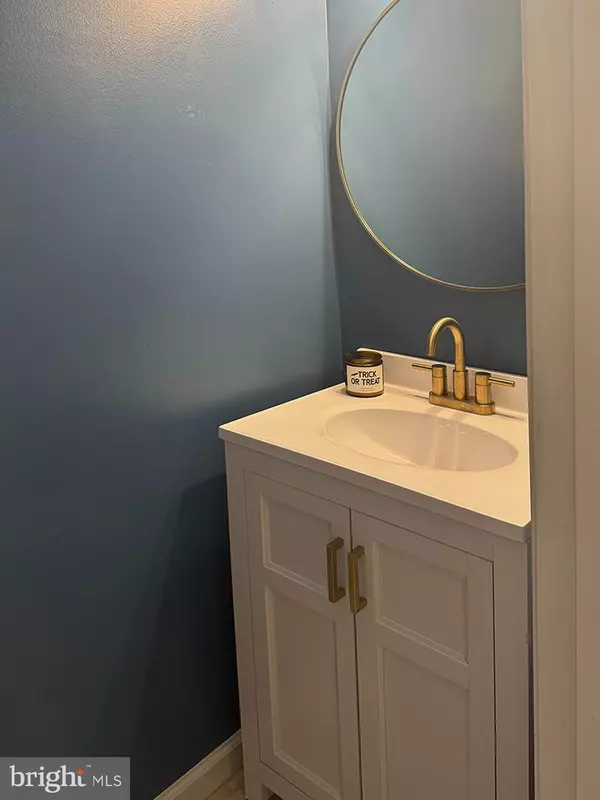
3 Beds
3 Baths
1,858 SqFt
3 Beds
3 Baths
1,858 SqFt
Key Details
Property Type Single Family Home
Sub Type Detached
Listing Status Active
Purchase Type For Sale
Square Footage 1,858 sqft
Price per Sqft $242
Subdivision Hampshire
MLS Listing ID MDCH2048576
Style Colonial
Bedrooms 3
Full Baths 2
Half Baths 1
HOA Fees $500/ann
HOA Y/N Y
Abv Grd Liv Area 1,858
Year Built 1988
Annual Tax Amount $4,771
Tax Year 2025
Lot Size 0.254 Acres
Acres 0.25
Property Sub-Type Detached
Source BRIGHT
Property Description
This home features new carpet and luxury vinyl plank flooring (2022), French doors leading to the kitchen, and a kitchen renovation in 2022 complete with marble countertops, modern cabinetry, and updated finishes. Additional enhancements include new upstairs windows (2024), new gutters with leaf guards (2024), and a new HVAC system (2025) for peace of mind.
Enjoy decorative touches such as chair molding, crown molding, and ceiling fans in every room. Step outside to the large deck and a stone firepit pad, perfect for entertaining or relaxing evenings at home.
An attached garage, bright open floor plan, and convenient location near shopping, dining, and commuter routes make this property a standout in a desirable Waldorf neighborhood.
Don't miss the opportunity to make this move-in ready home your own—schedule your showing today!
Location
State MD
County Charles
Zoning PUD
Interior
Interior Features Ceiling Fan(s), Crown Moldings, Dining Area, Family Room Off Kitchen, Formal/Separate Dining Room, Kitchen - Country, Kitchen - Island, Pantry, Recessed Lighting, Upgraded Countertops, Walk-in Closet(s)
Hot Water Electric
Heating Heat Pump(s)
Cooling Central A/C, Ceiling Fan(s)
Flooring Carpet, Ceramic Tile, Laminate Plank
Fireplaces Number 1
Fireplaces Type Brick
Inclusions Ring door bell on front door - (no additional consideration)
Equipment Built-In Microwave, Dishwasher, Disposal, Dryer - Electric, Exhaust Fan, Icemaker, Oven/Range - Electric, Stainless Steel Appliances, Refrigerator, Washer
Fireplace Y
Appliance Built-In Microwave, Dishwasher, Disposal, Dryer - Electric, Exhaust Fan, Icemaker, Oven/Range - Electric, Stainless Steel Appliances, Refrigerator, Washer
Heat Source Electric, Other
Laundry Main Floor, Dryer In Unit, Washer In Unit
Exterior
Parking Features Garage Door Opener
Garage Spaces 3.0
Fence Rear
Utilities Available Phone Available, Electric Available, Sewer Available, Water Available, Cable TV Available
Amenities Available Basketball Courts, Common Grounds, Lake, Pool - Outdoor, Tennis Courts, Tot Lots/Playground
Water Access N
Roof Type Shingle
Street Surface Black Top
Accessibility Other
Attached Garage 1
Total Parking Spaces 3
Garage Y
Building
Lot Description Cul-de-sac
Story 2
Foundation Crawl Space
Above Ground Finished SqFt 1858
Sewer Public Sewer
Water Public
Architectural Style Colonial
Level or Stories 2
Additional Building Above Grade, Below Grade
Structure Type Dry Wall
New Construction N
Schools
School District Charles County Public Schools
Others
Pets Allowed Y
HOA Fee Include Pool(s),Road Maintenance,Snow Removal
Senior Community No
Tax ID 0906180353
Ownership Fee Simple
SqFt Source 1858
Security Features Smoke Detector
Acceptable Financing Cash, Conventional, FHA, VA
Horse Property N
Listing Terms Cash, Conventional, FHA, VA
Financing Cash,Conventional,FHA,VA
Special Listing Condition Standard
Pets Allowed No Pet Restrictions


"My job is to find and attract mastery-based agents to the office, protect the culture, and make sure everyone is happy! "






