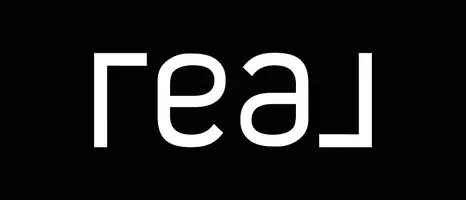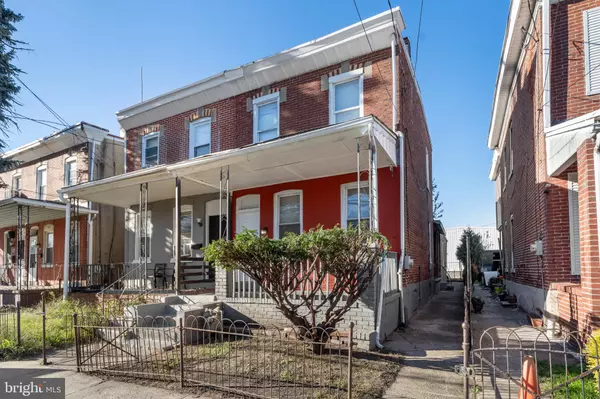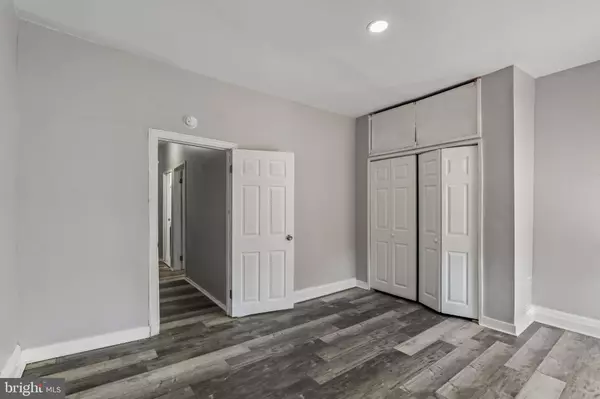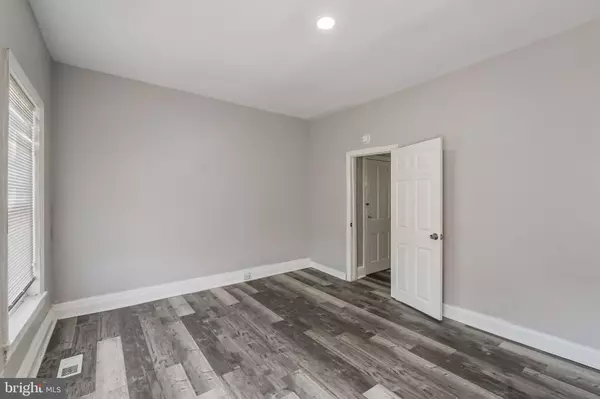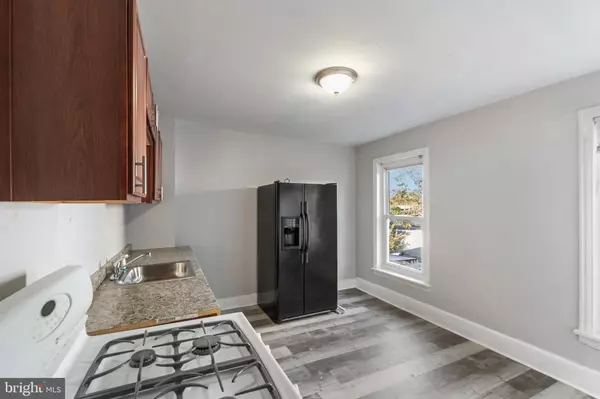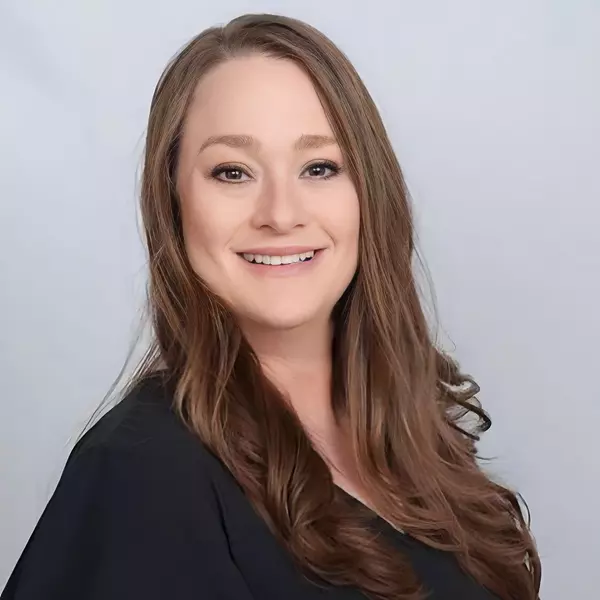
1,664 SqFt
1,664 SqFt
Key Details
Property Type Multi-Family
Sub Type Twin/Semi-Detached
Listing Status Active
Purchase Type For Sale
Square Footage 1,664 sqft
Price per Sqft $105
Subdivision None Available
MLS Listing ID PADE2102668
Style Straight Thru
Abv Grd Liv Area 1,664
Year Built 1920
Annual Tax Amount $995
Tax Year 2025
Lot Size 2,614 Sqft
Acres 0.06
Lot Dimensions 20x140
Property Sub-Type Twin/Semi-Detached
Source BRIGHT
Property Description
**First Floor Unit- 2 bedroom**
The first floor welcomes you with a spacious living room/dining room area at the front of the home, bathed in natural light from its large windows. This open space creates a warm and inviting atmosphere, perfect for relaxation or entertaining. Adjacent to this area, you'll find a full bath featuring a shower/tub combination with a stylish tile surround.
Behind the living room, the kitchen awaits, boasting refreshed cabinets, new countertops, and access to a small side porch, ideal for morning coffee or evening relaxation. A long hallway extends from the kitchen, offering two large closets for ample storage solutions. Off this hallway are two generously sized bedrooms, providing privacy and comfort.
At the rear of the home, a bonus room offers versatile use as an office, media room, or mudroom, with convenient access to the back deck, perfect for outdoor enjoyment.
**Second Floor Unit- 1 bedroom**
Ascending to the second floor, the one-bedroom apartment exudes charm and functionality. The large living room at the front of the unit features an oversized closet, providing excellent storage options. Behind the living room is a cozy bedroom, ensuring a restful retreat.
The full bath, located just behind the bedroom, includes a stall shower designed for modern convenience. At the back of this unit, the kitchen is a bright and welcoming space, complete with warm wood cabinets and new countertops. This room, flooded with natural light, offers ample space for a dining area, making it a delightful spot for meals.
This duplex not only provides comfortable and stylish living spaces but also presents a fantastic opportunity for generating income, with a gross income potential of $28,200. Whether you're looking to invest or settle into a home with rental capabilities, 408 Highland Avenue offers a perfect blend of both. Don't miss your chance to explore this personable and smart investment opportunity today.
Location
State PA
County Delaware
Area City Of Chester (10449)
Zoning RESIDENTIAL
Rooms
Basement Combination, Unfinished
Interior
Interior Features Bathroom - Stall Shower, Entry Level Bedroom, Kitchen - Eat-In
Hot Water Natural Gas
Heating Forced Air
Cooling None
Flooring Luxury Vinyl Plank
Inclusions All fixtures. Appliances are As-Is
Fireplace N
Heat Source Natural Gas
Exterior
Exterior Feature Porch(es), Deck(s)
Water Access N
Roof Type Flat
Accessibility None
Porch Porch(es), Deck(s)
Road Frontage City/County
Garage N
Building
Lot Description Interior
Foundation Stone
Above Ground Finished SqFt 1664
Sewer Public Sewer
Water Public
Architectural Style Straight Thru
Additional Building Above Grade
New Construction N
Schools
School District Chester-Upland
Others
Tax ID 49-11-01578-00
Ownership Fee Simple
SqFt Source 1664
Security Features Main Entrance Lock
Acceptable Financing Cash, Conventional, FHA 203(b)
Listing Terms Cash, Conventional, FHA 203(b)
Financing Cash,Conventional,FHA 203(b)
Special Listing Condition Standard

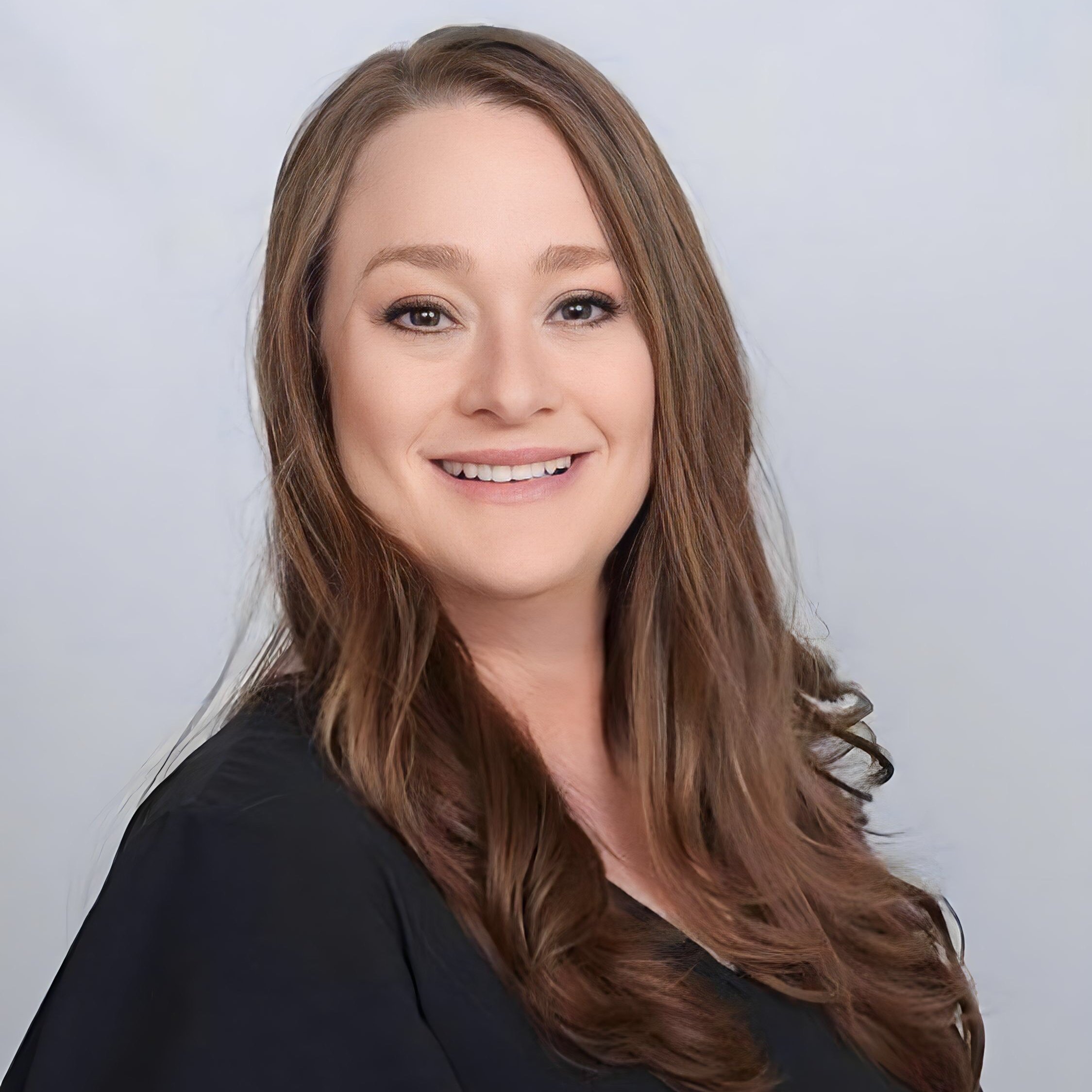
"My job is to find and attract mastery-based agents to the office, protect the culture, and make sure everyone is happy! "
