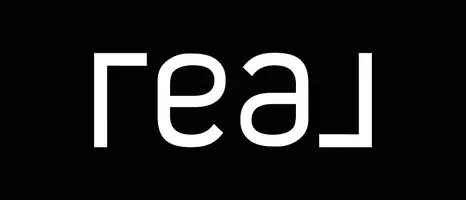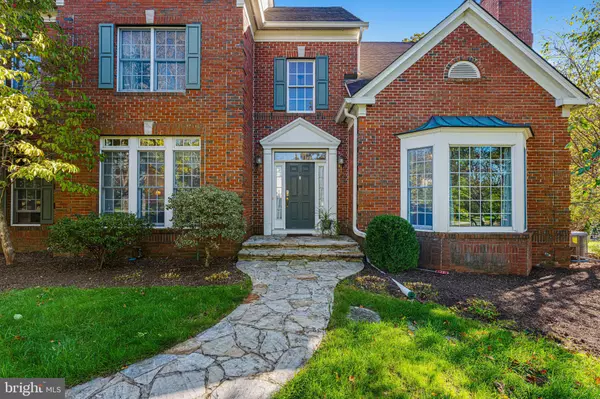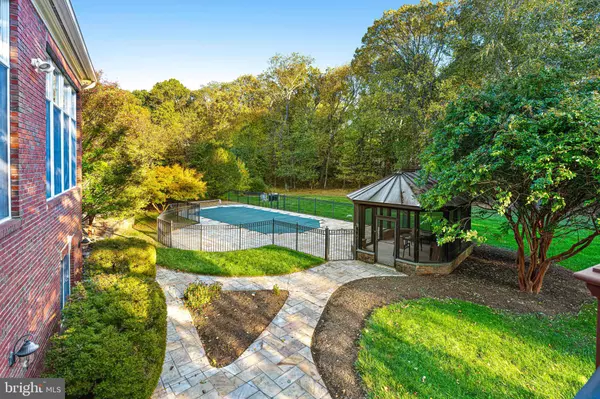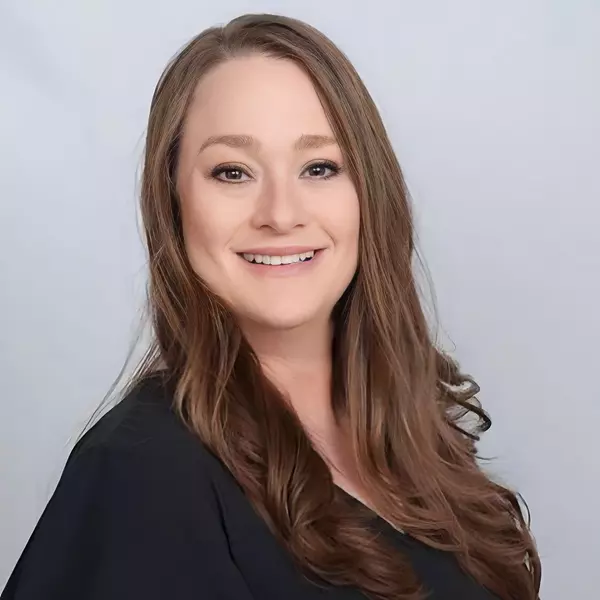
4 Beds
4 Baths
4,195 SqFt
4 Beds
4 Baths
4,195 SqFt
Open House
Sun Oct 26, 12:30pm - 3:30pm
Key Details
Property Type Single Family Home
Sub Type Detached
Listing Status Active
Purchase Type For Sale
Square Footage 4,195 sqft
Price per Sqft $404
Subdivision Chamberlin Estates
MLS Listing ID NJME2068584
Style A-Frame
Bedrooms 4
Full Baths 3
Half Baths 1
HOA Y/N N
Abv Grd Liv Area 4,195
Year Built 2000
Available Date 2025-10-25
Annual Tax Amount $28,746
Tax Year 2024
Lot Size 1.007 Acres
Acres 1.01
Lot Dimensions 0.00 x 0.00
Property Sub-Type Detached
Source BRIGHT
Property Description
This exceptional north-facing, 4 bed, 3.5 bath all-brick Hardwick model—the original model home of Chamberlin Estates—offers over an acre of beautifully landscaped property with a heated 40x16 swimming pool, gazebo, and expansive hardscaped patio with deck, perfect for outdoor living.
Step into the grand entry foyer with oak tread staircase, picture molding, and an upgraded chandelier, setting the tone for refined living. The library/home office features French doors and recessed lighting, while the living room offers a brick fireplace and connects seamlessly to a formal dining room with a butler's pantry.
The gourmet kitchen impresses with granite countertops, double ovens, built-in microwave, dishwasher, recessed and pendant lighting, and a spacious breakfast area overlooking the family room with a double-sided fireplace to the Florida/sunroom.
Upstairs, enjoy a luxurious master suite with a spa-like bath, a princess suite, and two additional bedrooms sharing a Jack-and-Jill bath. Additional features include Brazilian Cherry wood floors on the first floor, cathedral and vaulted ceilings, 2-zone heating and cooling, Cat 5 wiring, garage door openers, and a walkout partially finished basement with rough-in for a full bath.
This home blends classic design, quality construction, and luxurious amenities—an opportunity to own one of Chamberlin Estates' most admired homes.
Location
State NJ
County Mercer
Area West Windsor Twp (21113)
Zoning R-2
Direction North
Rooms
Basement Poured Concrete, Walkout Level, Daylight, Full
Interior
Hot Water 60+ Gallon Tank, Natural Gas
Heating Central
Cooling Central A/C
Fireplace N
Heat Source Natural Gas
Laundry Main Floor
Exterior
Parking Features Garage - Side Entry, Garage Door Opener, Built In
Garage Spaces 3.0
Pool Heated, In Ground
Utilities Available Under Ground
Water Access N
Accessibility None
Attached Garage 3
Total Parking Spaces 3
Garage Y
Building
Story 2
Foundation Concrete Perimeter, Slab
Above Ground Finished SqFt 4195
Sewer Public Sewer
Water Public
Architectural Style A-Frame
Level or Stories 2
Additional Building Above Grade, Below Grade
New Construction N
Schools
School District West Windsor-Plainsboro Regional
Others
Senior Community No
Tax ID 13-00027-00008 04
Ownership Fee Simple
SqFt Source 4195
Special Listing Condition Standard

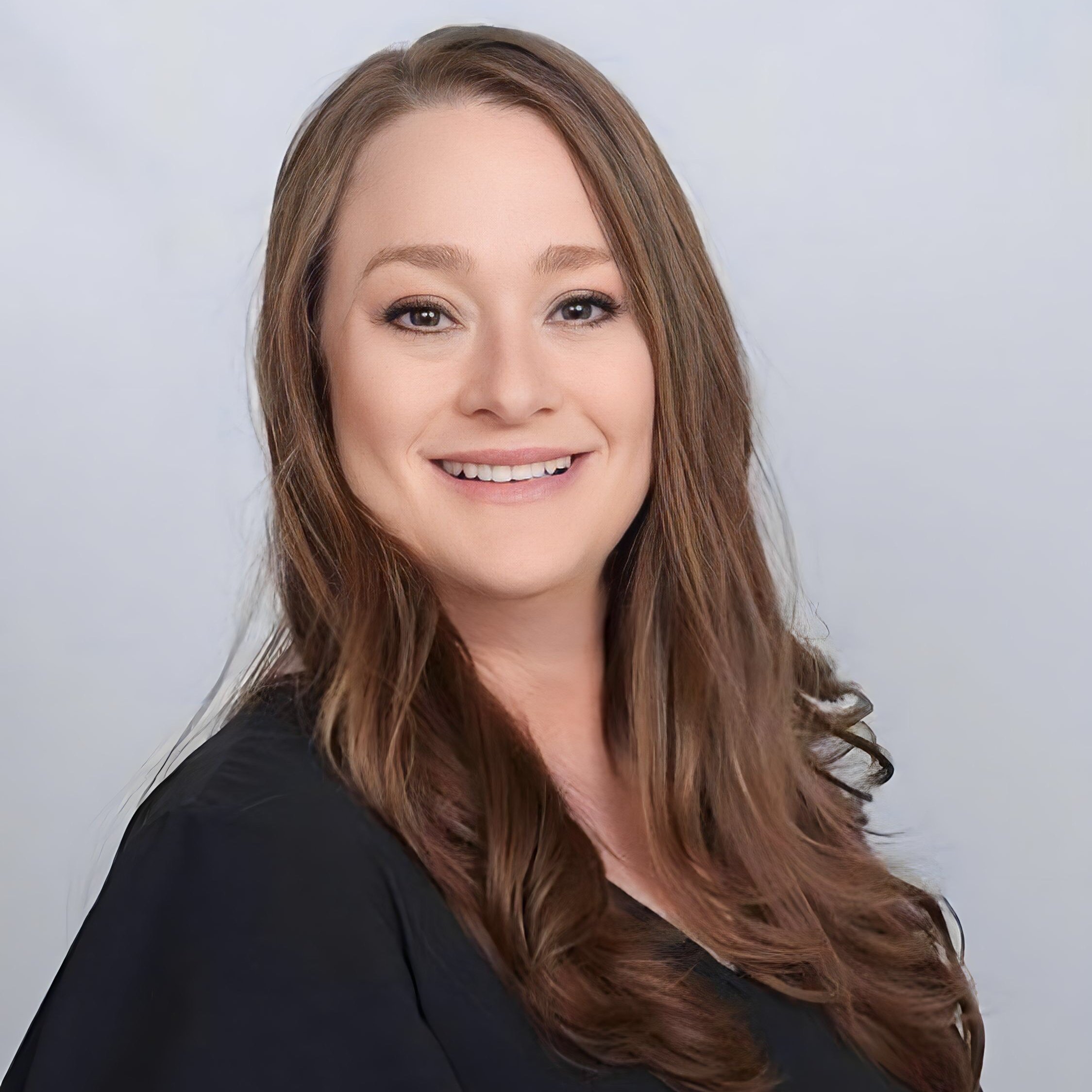
"My job is to find and attract mastery-based agents to the office, protect the culture, and make sure everyone is happy! "
