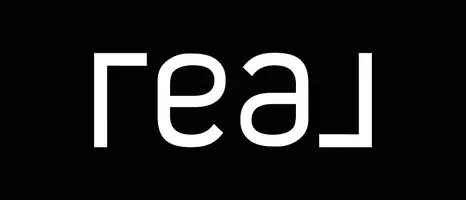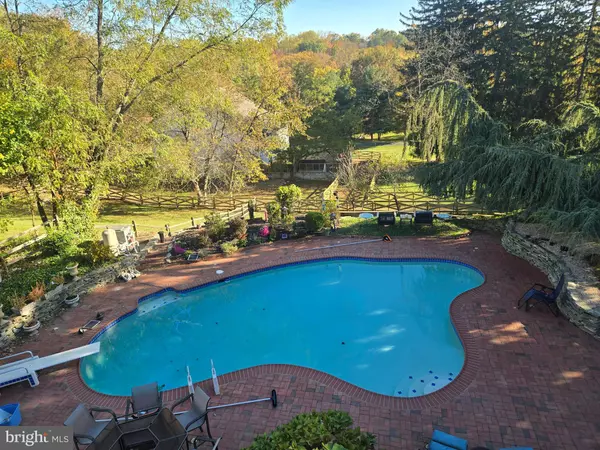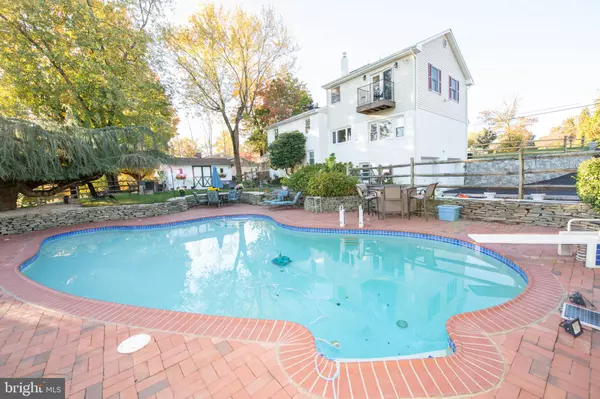
4 Beds
3 Baths
2,418 SqFt
4 Beds
3 Baths
2,418 SqFt
Open House
Sat Oct 25, 12:00pm - 2:00pm
Sun Oct 26, 12:00pm - 2:00pm
Key Details
Property Type Single Family Home
Sub Type Detached
Listing Status Active
Purchase Type For Sale
Square Footage 2,418 sqft
Price per Sqft $268
Subdivision Witherington Hgts
MLS Listing ID PABU2108192
Style Split Level
Bedrooms 4
Full Baths 2
Half Baths 1
HOA Y/N N
Abv Grd Liv Area 2,418
Year Built 1965
Available Date 2025-10-25
Annual Tax Amount $7,087
Tax Year 2025
Lot Size 0.451 Acres
Acres 0.45
Lot Dimensions 105.00 x 187.00
Property Sub-Type Detached
Source BRIGHT
Property Description
The next level consists of a 2nd living room with hardwood, and large casement window with screens, fully renovated kitchen (2020) with recessed lighting,breakfast bar, large pantry, & granite island that seats two, & porcelain tiled floor. Adjacent dining area with wainscotting ,recessed lighting, and large windows with view of the backyard. The next level has 3 bedrooms with hardwood flooring, and full bath with shower (new pedestal sink & hardware). The 4th bedroom is on the next level which is a 550 sq ft Primary suite ( an addition in 2004), with a skylight in the hallway, cathedral ceilings, 3 large windows, Bruce H/W flooring, large walk-in closet with recessed lighting, hardwood flooring, & window. There is a sitting area also, with french doors that open to a balcony (new Trex decking 2023) with a panoramic view of the pool & back yard. A large bathroom with cathedral ceiling with a skylight & recessed lighting, bathtub & stall shower & vanity with 2 sinks & ceramic tiled floor & built in attached closet & large window. The back yard is an oasis with built in pool(renovated 2022), surrounded by brick patio on all sides& lined with curved shepherds stone walls! A magnificent weeping blue atlas cedar tree is a wonder to look at in the back yard. Large shed with 2 windows & electric is also on this level. Sit on the overlook in the 1st level back yard and see a breathtaking panoramic view of the 2nd level yard and beyond. Winding stairs lead to the fully fenced 2nd level yard and view of the neighboring barn, trees, & grazing deer. New well pump (2025), New water softener system(2024 ) New roof (2024) New front gutters & downspouts ( October,2025), Brand new pool pump (October 2025), New heater chimney liner (October 2025), newer oil burner(5 yrs), newer HVAC (6 yrs)with a brand new capacitor(October 2025). ( 1 year Home Warranty is included )In a lovely neighborhood with one entrance and no through traffic. The neighborhood is always plowed & is off of Chinquapin Rd, which is a state road & is plowed in the winter very quickly. Supermarkets & shopping are under 10 minutes away. Wawa is around the corner on Holland Rd. Very walkable, private & friendly neighborhood!
Location
State PA
County Bucks
Area Northampton Twp (10131)
Zoning R2
Rooms
Other Rooms Additional Bedroom
Interior
Interior Features Bathroom - Stall Shower, Bathroom - Soaking Tub, Ceiling Fan(s), Combination Kitchen/Dining, Exposed Beams, Floor Plan - Traditional, Kitchen - Eat-In, Kitchen - Island, Primary Bath(s), Recessed Lighting, Skylight(s), Upgraded Countertops, Wainscotting, Walk-in Closet(s), Water Treat System, Wood Floors, Pantry
Hot Water Electric, Oil
Heating Baseboard - Hot Water
Cooling Central A/C
Flooring Hardwood, Ceramic Tile, Luxury Vinyl Plank
Fireplaces Number 1
Fireplaces Type Brick, Electric, Heatilator, Insert, Mantel(s)
Inclusions Refrigerator, Oven/Stove, Dishwasher, Blt-in Microwave, Dryer, Ceiling Fan Primary bedroom, Shed, All in AS IS Condition.
Equipment Built-In Microwave, Built-In Range, Dishwasher, Dryer - Electric, Microwave, Oven - Self Cleaning, Oven/Range - Electric, Refrigerator, Stainless Steel Appliances, Water Heater
Fireplace Y
Window Features Skylights,Screens
Appliance Built-In Microwave, Built-In Range, Dishwasher, Dryer - Electric, Microwave, Oven - Self Cleaning, Oven/Range - Electric, Refrigerator, Stainless Steel Appliances, Water Heater
Heat Source Oil
Laundry Main Floor
Exterior
Parking Features Built In, Garage - Front Entry, Inside Access
Garage Spaces 6.0
Fence Split Rail, Wood
Pool Fenced, Concrete, In Ground
Utilities Available Cable TV Available, Electric Available
Water Access N
View Scenic Vista, Trees/Woods
Roof Type Shingle
Accessibility None
Attached Garage 2
Total Parking Spaces 6
Garage Y
Building
Lot Description Backs to Trees, Front Yard, Private, Rear Yard
Story 3
Foundation Brick/Mortar
Above Ground Finished SqFt 2418
Sewer Public Sewer
Water Well, Conditioner
Architectural Style Split Level
Level or Stories 3
Additional Building Above Grade, Below Grade
New Construction N
Schools
Elementary Schools Holland
High Schools Council Rock High School South
School District Council Rock
Others
Senior Community No
Tax ID 31-027-076
Ownership Fee Simple
SqFt Source 2418
Security Features Security System,Smoke Detector
Acceptable Financing Conventional, Cash, VA, FHA
Listing Terms Conventional, Cash, VA, FHA
Financing Conventional,Cash,VA,FHA
Special Listing Condition Standard


"My job is to find and attract mastery-based agents to the office, protect the culture, and make sure everyone is happy! "






