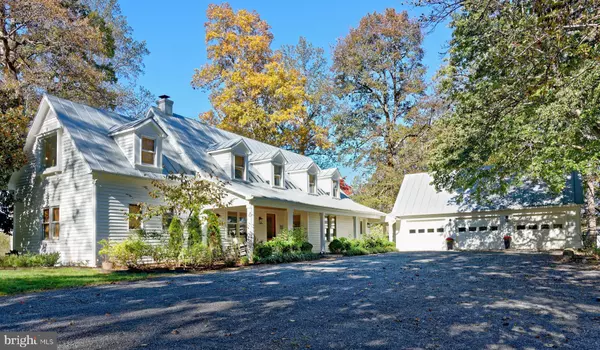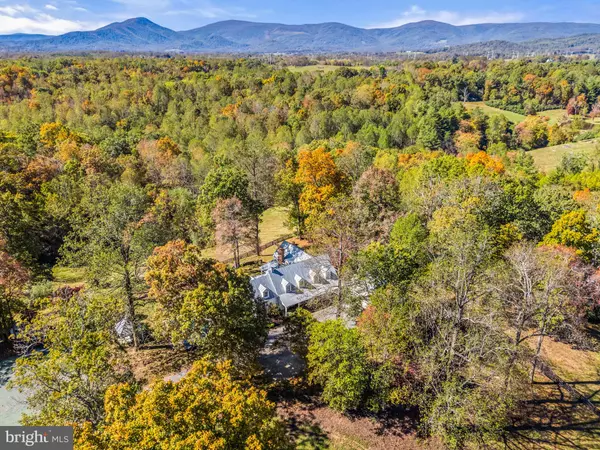
3 Beds
3 Baths
3,768 SqFt
3 Beds
3 Baths
3,768 SqFt
Key Details
Property Type Single Family Home
Sub Type Detached
Listing Status Active
Purchase Type For Sale
Square Footage 3,768 sqft
Price per Sqft $484
Subdivision None Available
MLS Listing ID VARP2002346
Style Cape Cod
Bedrooms 3
Full Baths 2
Half Baths 1
HOA Y/N N
Abv Grd Liv Area 3,468
Year Built 1987
Annual Tax Amount $4,616
Tax Year 2025
Lot Size 50.000 Acres
Acres 50.0
Property Sub-Type Detached
Source BRIGHT
Property Description
Location
State VA
County Rappahannock
Zoning AGRICULTURE
Direction East
Rooms
Other Rooms Living Room, Dining Room, Primary Bedroom, Bedroom 2, Bedroom 3, Kitchen, Family Room, Mud Room, Office, Recreation Room, Bathroom 2, Primary Bathroom, Half Bath
Basement Partial
Interior
Interior Features Built-Ins, Dining Area, Exposed Beams, Family Room Off Kitchen, Formal/Separate Dining Room, Kitchen - Country, Kitchen - Eat-In, Kitchen - Island, Pantry, Bathroom - Stall Shower, Walk-in Closet(s), Wet/Dry Bar, Bathroom - Walk-In Shower, Ceiling Fan(s), Chair Railings, Primary Bath(s), Recessed Lighting, Wood Floors, Window Treatments, Water Treat System, Wainscotting, Upgraded Countertops, Stove - Wood
Hot Water Electric
Heating Heat Pump(s), Heat Pump - Gas BackUp
Cooling Central A/C
Flooring Tile/Brick, Solid Hardwood, Ceramic Tile, Stone
Fireplaces Number 3
Fireplaces Type Mantel(s), Stone, Wood
Equipment Dishwasher, Disposal, Dryer, Oven - Double, Stove, Washer, Extra Refrigerator/Freezer, Exhaust Fan, Built-In Microwave, Commercial Range, Oven/Range - Gas, Range Hood, Stainless Steel Appliances, Six Burner Stove, Oven - Wall, Refrigerator
Furnishings No
Fireplace Y
Appliance Dishwasher, Disposal, Dryer, Oven - Double, Stove, Washer, Extra Refrigerator/Freezer, Exhaust Fan, Built-In Microwave, Commercial Range, Oven/Range - Gas, Range Hood, Stainless Steel Appliances, Six Burner Stove, Oven - Wall, Refrigerator
Heat Source Electric, Propane - Owned
Laundry Main Floor, Dryer In Unit, Has Laundry, Washer In Unit
Exterior
Exterior Feature Porch(es), Deck(s)
Parking Features Garage - Front Entry, Additional Storage Area, Other, Inside Access
Garage Spaces 6.0
Fence Board, Wood
Pool In Ground
Utilities Available Electric Available, Sewer Available, Under Ground, Water Available
Water Access N
View Mountain, Pasture
Roof Type Metal
Street Surface Gravel
Accessibility None
Porch Porch(es), Deck(s)
Road Frontage State
Total Parking Spaces 6
Garage Y
Building
Lot Description Backs to Trees, Partly Wooded, Rural, Secluded
Story 3
Foundation Block
Above Ground Finished SqFt 3468
Sewer On Site Septic, Gravity Sept Fld, Other
Water Well, Other
Architectural Style Cape Cod
Level or Stories 3
Additional Building Above Grade, Below Grade
Structure Type Beamed Ceilings,Wood Ceilings
New Construction N
Schools
Elementary Schools Rappahannock County
Middle Schools Rappahannock County
High Schools Rappahannock County
School District Rappahannock County Public Schools
Others
Pets Allowed Y
Senior Community No
Tax ID 14- - - -1A
Ownership Fee Simple
SqFt Source 3768
Acceptable Financing Cash, Conventional, VA
Listing Terms Cash, Conventional, VA
Financing Cash,Conventional,VA
Special Listing Condition Standard
Pets Allowed No Pet Restrictions
Virtual Tour https://listings.upwardstudio.com/videos/019a0374-bc9b-734e-b47d-1cf0d3e63c17?v=43


"My job is to find and attract mastery-based agents to the office, protect the culture, and make sure everyone is happy! "






