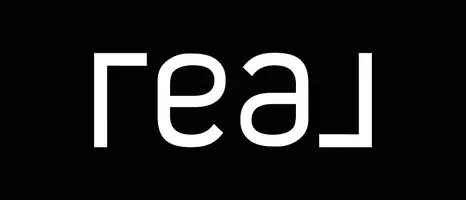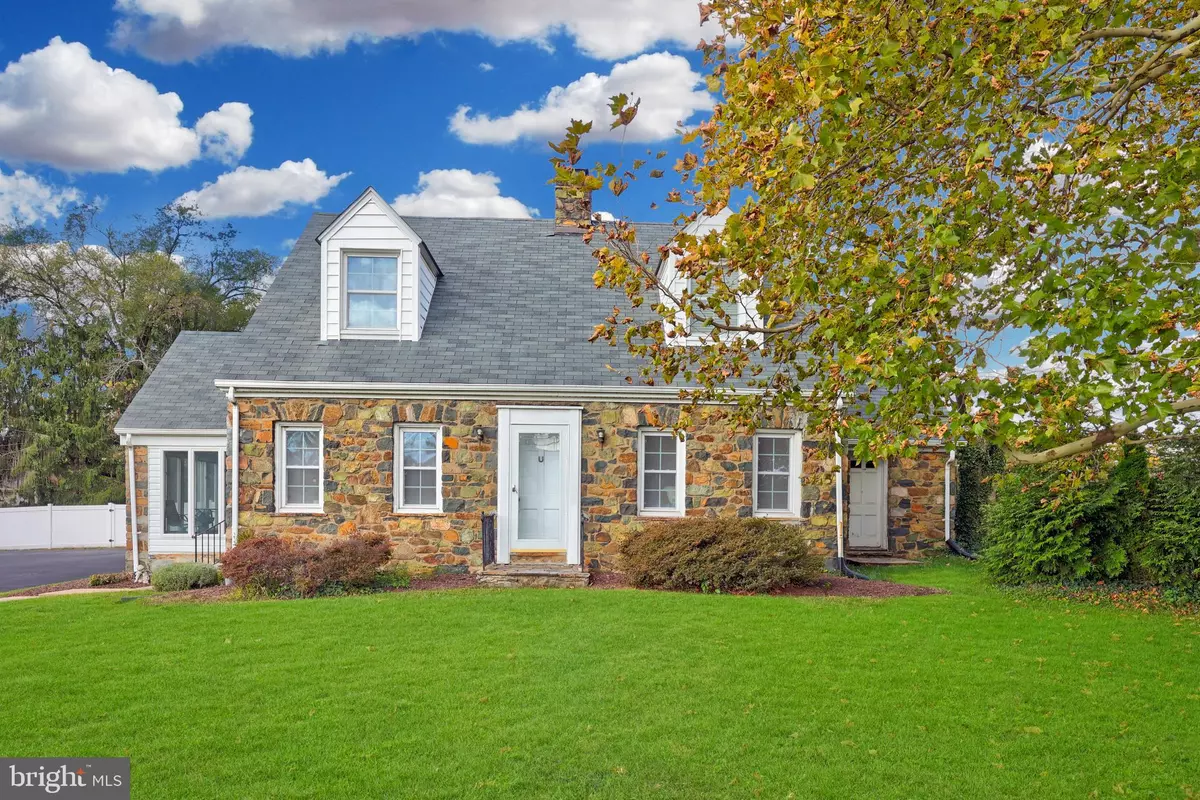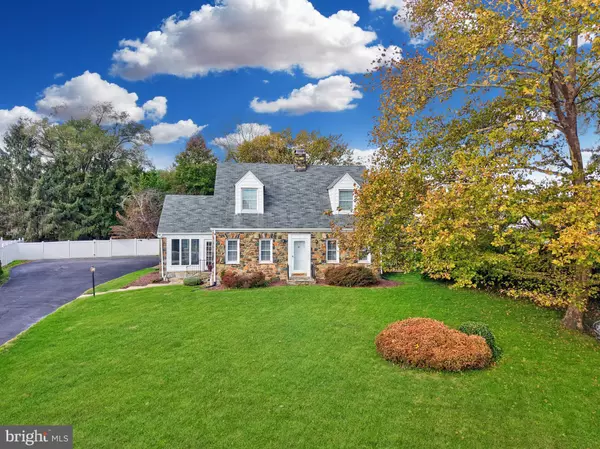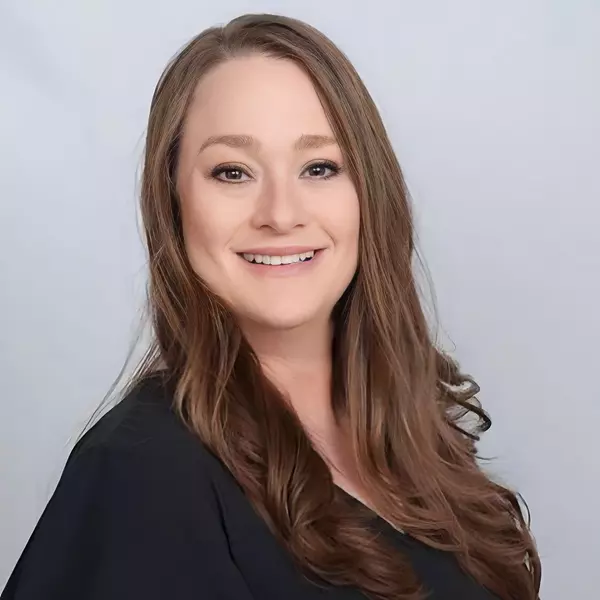
5 Beds
3 Baths
3,131 SqFt
5 Beds
3 Baths
3,131 SqFt
Open House
Sat Oct 25, 1:00pm - 3:00pm
Sun Oct 26, 1:00pm - 3:00pm
Key Details
Property Type Single Family Home
Sub Type Detached
Listing Status Active
Purchase Type For Sale
Square Footage 3,131 sqft
Price per Sqft $268
Subdivision Town Of Purcellville
MLS Listing ID VALO2109218
Style Cape Cod
Bedrooms 5
Full Baths 3
HOA Y/N N
Abv Grd Liv Area 3,131
Year Built 1936
Available Date 2025-10-24
Annual Tax Amount $8,124
Tax Year 2025
Lot Size 0.530 Acres
Acres 0.53
Property Sub-Type Detached
Source BRIGHT
Property Description
Step outside to your private backyard oasis complete with a gorgeous stone patio, built-in bar, in-ground pool, and stone firepit—ideal for entertaining or quiet evenings under the stars. Major updates include a new roof (2019), hot water heater (2019), HVAC (2021), kitchen appliances (2021), French drain and sump pump (2021), and Leaf Filter gutter system (2021), ensuring peace of mind for years to come.
Located just off Main Street in Purcellville's historic district, this home offers the perfect blend of small-town charm and convenience, with easy access to local dining, shops, gyms, golf, and commuter routes. This is Purcellville living at its finest!
Location
State VA
County Loudoun
Zoning PV:R2
Rooms
Main Level Bedrooms 1
Interior
Interior Features Attic, Carpet, Ceiling Fan(s), Dining Area, Entry Level Bedroom, Family Room Off Kitchen, Window Treatments, Wood Floors
Hot Water Electric
Heating Forced Air, Heat Pump(s)
Cooling Central A/C, Window Unit(s)
Fireplaces Number 1
Inclusions cast iron bench in front yard
Equipment Built-In Microwave, Dryer, Washer, Dishwasher, Disposal, Refrigerator, Icemaker, Stove
Fireplace Y
Appliance Built-In Microwave, Dryer, Washer, Dishwasher, Disposal, Refrigerator, Icemaker, Stove
Heat Source Electric, Oil
Exterior
Parking Features Covered Parking, Garage Door Opener
Garage Spaces 5.0
Water Access N
Accessibility None
Total Parking Spaces 5
Garage Y
Building
Story 2
Foundation Permanent
Above Ground Finished SqFt 3131
Sewer Public Sewer
Water Public
Architectural Style Cape Cod
Level or Stories 2
Additional Building Above Grade, Below Grade
New Construction N
Schools
Middle Schools Blue Ridge
High Schools Loudoun Valley
School District Loudoun County Public Schools
Others
Senior Community No
Tax ID 488274289000
Ownership Fee Simple
SqFt Source 3131
Special Listing Condition Standard

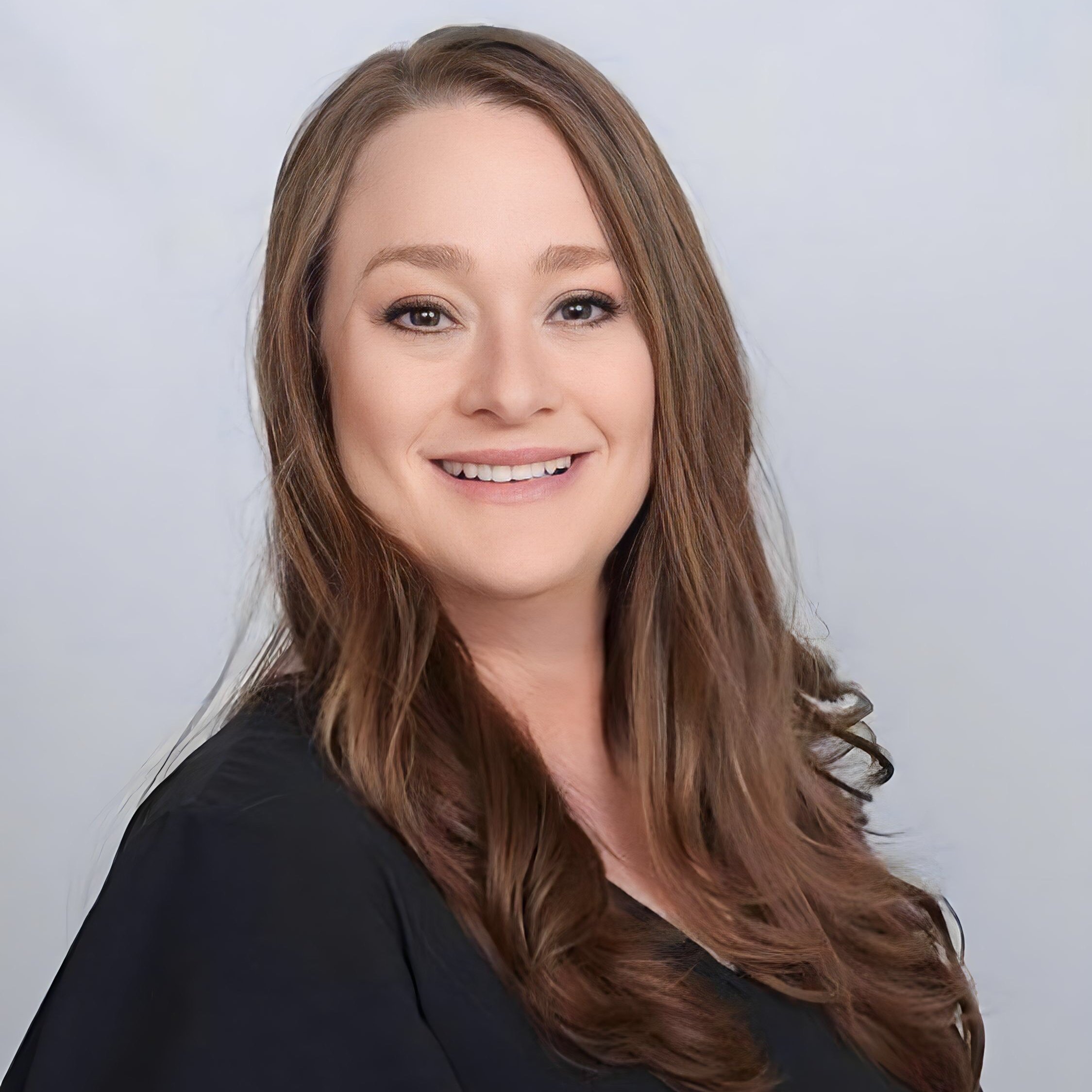
"My job is to find and attract mastery-based agents to the office, protect the culture, and make sure everyone is happy! "
