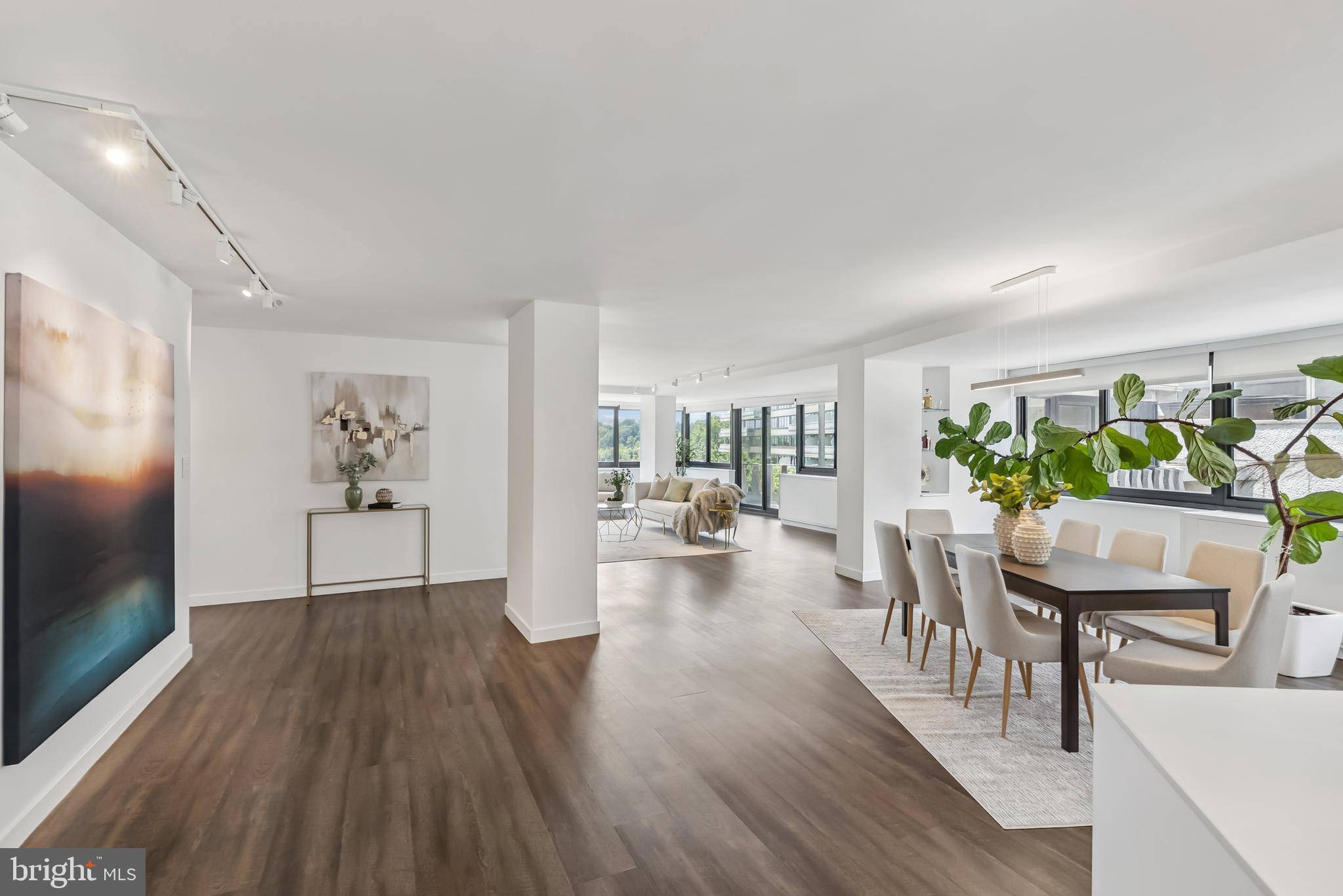4 Beds
4 Baths
2,431 SqFt
4 Beds
4 Baths
2,431 SqFt
Key Details
Property Type Condo
Sub Type Condo/Co-op
Listing Status Active
Purchase Type For Sale
Square Footage 2,431 sqft
Price per Sqft $944
Subdivision Foggy Bottom
MLS Listing ID DCDC2210498
Style Other
Bedrooms 4
Full Baths 3
Half Baths 1
Condo Fees $4,452/mo
HOA Y/N N
Abv Grd Liv Area 2,431
Year Built 1968
Tax Year 2024
Property Sub-Type Condo/Co-op
Source BRIGHT
Property Description
Inside, the 2017 renovation brought a crisp, clean aesthetic with a focus on openness, light, and functionality. At the heart of the home, the custom Siematic kitchen is equal parts form and function, with warm wood and crisp white cabinetry, a Miele appliance suite, and exceptional organizational features that make daily living effortless. The kitchen anchors a flowing great room concept that is ideal for both intimate gatherings and grand entertaining.
The serene owner's suite offers a spa-inspired bath with a glass-walled shower and sleek Grohe fixtures, and a generous walk-in closet. Secondary baths echo this elevated style and there's even a powder room for guests. Four spacious bedrooms provide incredible flexibility—perfect for hosting guests, working from home, or carving out private retreats. Throughout the residence, abundant storage has been thoughtfully integrated to maintain the clean lines and uncluttered feel of the space. An in-unit washer and dryer add daily convenience.
Beyond the residence, a private garage parking space, 24-hour concierge, and round-the-clock security enhance everyday ease. Live effortlessly in this full-service building, where your every need is attended to with grace and discretion.
Rich in history and home to diplomats, dignitaries, and visionaries, the Watergate remains one of Washington's most iconic addresses. This extraordinary home honors that legacy—offering the rare combination of expansive outdoor living, flawless renovation, and legendary service.
Location
State DC
County Washington
Zoning MU2
Rooms
Main Level Bedrooms 4
Interior
Interior Features Walk-in Closet(s), Entry Level Bedroom, Upgraded Countertops, Kitchen - Gourmet, Pantry, Bathroom - Walk-In Shower, Wood Floors, Recessed Lighting, Primary Bath(s), Built-Ins
Hot Water Other
Heating Central
Cooling Central A/C
Flooring Wood
Equipment Dishwasher, Disposal, Refrigerator, Oven - Wall, Range Hood, Washer, Oven/Range - Gas, Stainless Steel Appliances
Fireplace N
Window Features Double Pane
Appliance Dishwasher, Disposal, Refrigerator, Oven - Wall, Range Hood, Washer, Oven/Range - Gas, Stainless Steel Appliances
Heat Source Central
Laundry Dryer In Unit, Washer In Unit
Exterior
Exterior Feature Balconies- Multiple, Terrace
Parking Features Underground
Garage Spaces 1.0
Amenities Available Beauty Salon, Concierge, Convenience Store, Elevator, Extra Storage, Pool - Outdoor, Swimming Pool, Other, Security, Exercise Room, Bike Trail
Water Access N
View Scenic Vista, Panoramic, River, City
Accessibility Other
Porch Balconies- Multiple, Terrace
Total Parking Spaces 1
Garage Y
Building
Story 1
Unit Features Hi-Rise 9+ Floors
Sewer Public Sewer
Water Public
Architectural Style Other
Level or Stories 1
Additional Building Above Grade
New Construction N
Schools
Elementary Schools Call School Board
Middle Schools Francis
High Schools Cardozo
School District District Of Columbia Public Schools
Others
Pets Allowed Y
HOA Fee Include Air Conditioning,Cable TV,Custodial Services Maintenance,Electricity,Ext Bldg Maint,Gas,Heat,Management,Other,Pool(s),Sewer,Taxes,Water,Insurance,High Speed Internet,Parking Fee
Senior Community No
Ownership Cooperative
Security Features Desk in Lobby,Doorman,Carbon Monoxide Detector(s),Smoke Detector
Acceptable Financing Cash, Conventional
Listing Terms Cash, Conventional
Financing Cash,Conventional
Special Listing Condition Standard
Pets Allowed Dogs OK, Cats OK, Number Limit
Virtual Tour https://listings.hdbros.com/sites/2510-virginia-ave-nw-404-n-washington-dc-20037-17133942/branded

"My job is to find and attract mastery-based agents to the office, protect the culture, and make sure everyone is happy! "






