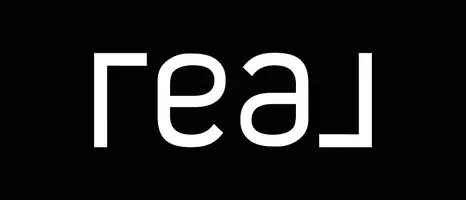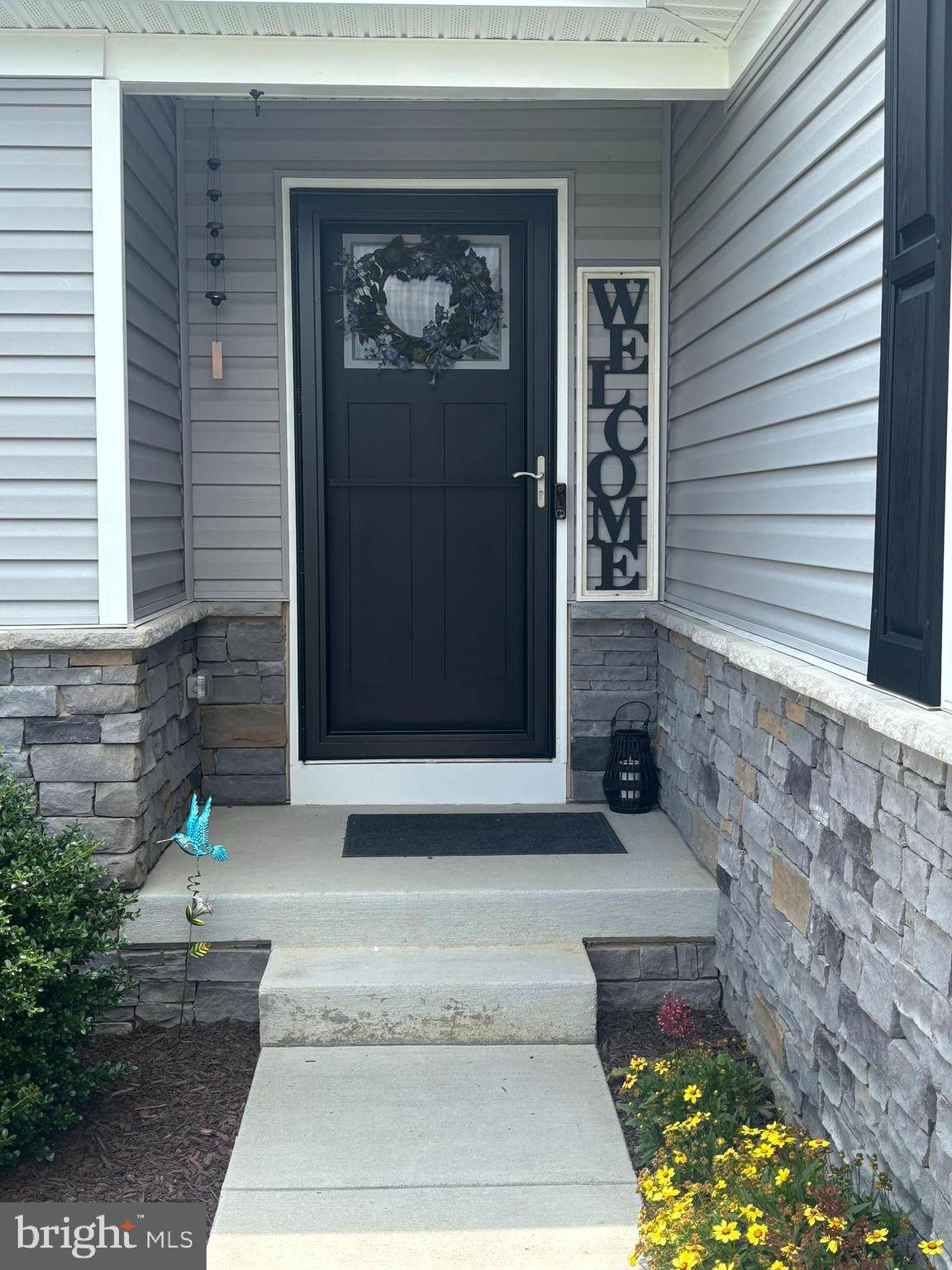3 Beds
2 Baths
1,576 SqFt
3 Beds
2 Baths
1,576 SqFt
Key Details
Property Type Single Family Home
Sub Type Detached
Listing Status Active
Purchase Type For Sale
Square Footage 1,576 sqft
Price per Sqft $237
Subdivision Cardinal Pointe
MLS Listing ID WVBE2042010
Style Craftsman,Ranch/Rambler
Bedrooms 3
Full Baths 2
HOA Fees $300/ann
HOA Y/N Y
Abv Grd Liv Area 1,576
Year Built 2022
Annual Tax Amount $2,059
Tax Year 2024
Lot Size 8,712 Sqft
Acres 0.2
Property Sub-Type Detached
Source BRIGHT
Property Description
This nearly new, impeccably maintained Grand Cayman model offers a spacious open floor plan designed for effortless one-level living, filled with high-end upgrades throughout. Located on a corner lot in the desirable Cardinal Point community, this home is just three years young and completely move-in ready.
The heart of the home is a gourmet eat-in kitchen featuring upgraded cabinetry, stainless steel appliances, a stylish tile backsplash, and an expansive island perfect for entertaining or everyday living. The owner's suite is a peaceful retreat with a generously sized walk-in closet and a luxurious en-suite bathroom that includes a double vanity and an oversized, tiled walk-in shower.
Thoughtful upgrades enhance every corner of this home, including a whole-house humidifier, updated light fixtures and ceiling fans, wood plank accent walls, a driveway extension, and beautifully designed landscaping. Step outside to enjoy a spacious 10x14 patio, a covered Trex deck with privacy shades, and even a flagpole that adds character to the yard.
The full, unfinished basement includes an egress window and is ready for your personal touch, offering endless potential for future living space or storage. All of this is set in the quiet beauty of Cardinal Point, where you'll enjoy scenic views and peaceful surroundings—all just minutes from shopping, dining, and easy access to the interstate.
Don't miss this exceptional opportunity to own a truly turnkey home in a sought-after community. Schedule your private showing today!
Location
State WV
County Berkeley
Zoning R
Rooms
Other Rooms Bedroom 2, Bedroom 3, Kitchen, Family Room, Basement, Bedroom 1, Laundry, Bathroom 1, Bathroom 2
Basement Daylight, Partial, Full, Poured Concrete, Space For Rooms, Unfinished, Sump Pump, Windows, Interior Access
Main Level Bedrooms 3
Interior
Interior Features Attic, Bathroom - Stall Shower, Bathroom - Tub Shower, Bathroom - Walk-In Shower, Breakfast Area, Carpet, Combination Kitchen/Dining, Entry Level Bedroom, Family Room Off Kitchen, Floor Plan - Open, Kitchen - Eat-In, Kitchen - Island, Kitchen - Table Space, Pantry, Upgraded Countertops, Walk-in Closet(s), Window Treatments
Hot Water Electric
Heating Central, Forced Air, Heat Pump(s), Humidifier, Programmable Thermostat
Cooling Central A/C, Ceiling Fan(s), Heat Pump(s), Programmable Thermostat
Flooring Carpet, Ceramic Tile, Luxury Vinyl Plank
Equipment Built-In Microwave, Dishwasher, Disposal, Exhaust Fan, Humidifier, Icemaker, Oven/Range - Electric, Refrigerator, Stainless Steel Appliances, Water Dispenser, Water Heater
Fireplace N
Appliance Built-In Microwave, Dishwasher, Disposal, Exhaust Fan, Humidifier, Icemaker, Oven/Range - Electric, Refrigerator, Stainless Steel Appliances, Water Dispenser, Water Heater
Heat Source Electric
Laundry Has Laundry, Hookup, Main Floor
Exterior
Exterior Feature Deck(s), Patio(s), Roof
Parking Features Garage - Front Entry, Garage Door Opener, Inside Access
Garage Spaces 4.0
Utilities Available Cable TV, Phone Available, Under Ground
Amenities Available Common Grounds
View Y/N N
Water Access N
View Garden/Lawn
Roof Type Architectural Shingle
Street Surface Black Top,Paved
Accessibility Doors - Lever Handle(s)
Porch Deck(s), Patio(s), Roof
Attached Garage 2
Total Parking Spaces 4
Garage Y
Private Pool N
Building
Lot Description Corner, Cleared, Flag, Front Yard, Landscaping, Level, Rear Yard, SideYard(s)
Story 1
Foundation Active Radon Mitigation, Concrete Perimeter, Passive Radon Mitigation, Permanent
Sewer Public Sewer
Water Public
Architectural Style Craftsman, Ranch/Rambler
Level or Stories 1
Additional Building Above Grade
Structure Type Dry Wall
New Construction N
Schools
School District Berkeley County Schools
Others
Pets Allowed Y
HOA Fee Include Common Area Maintenance,Road Maintenance,Snow Removal
Senior Community No
Tax ID 02 9R005500000000
Ownership Fee Simple
SqFt Source Estimated
Security Features Exterior Cameras,Monitored,Security System,Smoke Detector,Surveillance Sys
Acceptable Financing Cash, Conventional, FHA, VA, USDA
Horse Property N
Listing Terms Cash, Conventional, FHA, VA, USDA
Financing Cash,Conventional,FHA,VA,USDA
Special Listing Condition Standard
Pets Allowed Cats OK, Dogs OK

"My job is to find and attract mastery-based agents to the office, protect the culture, and make sure everyone is happy! "






