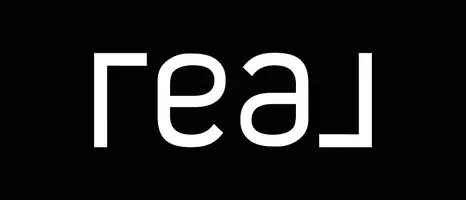3 Beds
4 Baths
2,000 SqFt
3 Beds
4 Baths
2,000 SqFt
Key Details
Property Type Townhouse
Sub Type Interior Row/Townhouse
Listing Status Active
Purchase Type For Rent
Square Footage 2,000 sqft
Subdivision Burke Centre
MLS Listing ID VAFX2254498
Style Colonial
Bedrooms 3
Full Baths 3
Half Baths 1
Abv Grd Liv Area 1,240
Year Built 1980
Lot Size 1,540 Sqft
Acres 0.04
Property Sub-Type Interior Row/Townhouse
Source BRIGHT
Property Description
Location
State VA
County Fairfax
Zoning 372
Rooms
Basement Daylight, Partial, Heated, Improved, Fully Finished, Poured Concrete
Interior
Interior Features Bathroom - Stall Shower, Bathroom - Tub Shower, Bathroom - Walk-In Shower, Breakfast Area, Combination Dining/Living, Combination Kitchen/Living, Combination Kitchen/Dining, Floor Plan - Traditional, Kitchen - Gourmet, Primary Bath(s), Recessed Lighting, Wet/Dry Bar, Wood Floors, Kitchen - Eat-In, Floor Plan - Open, Flat
Hot Water Electric
Heating Heat Pump(s)
Cooling Central A/C
Flooring Carpet, Ceramic Tile, Laminate Plank, Luxury Vinyl Plank, Hardwood
Fireplaces Number 1
Fireplaces Type Wood
Equipment Dishwasher, Disposal, Dryer, Microwave, Oven/Range - Electric, Range Hood, Refrigerator, Washer, Washer - Front Loading, Dryer - Front Loading
Furnishings No
Fireplace Y
Window Features Double Hung,Double Pane,Energy Efficient
Appliance Dishwasher, Disposal, Dryer, Microwave, Oven/Range - Electric, Range Hood, Refrigerator, Washer, Washer - Front Loading, Dryer - Front Loading
Heat Source Electric
Laundry Basement, Lower Floor
Exterior
Parking On Site 1
Fence Fully, Wood
Utilities Available Under Ground
Water Access N
View Trees/Woods, Street
Roof Type Asphalt
Accessibility None
Garage N
Building
Story 3
Foundation Concrete Perimeter
Sewer Public Sewer
Water Public
Architectural Style Colonial
Level or Stories 3
Additional Building Above Grade, Below Grade
Structure Type 9'+ Ceilings,Dry Wall
New Construction N
Schools
Elementary Schools Terra Centre
School District Fairfax County Public Schools
Others
Pets Allowed N
Senior Community No
Tax ID 0774 10 0367
Ownership Other
SqFt Source Assessor

"My job is to find and attract mastery-based agents to the office, protect the culture, and make sure everyone is happy! "






