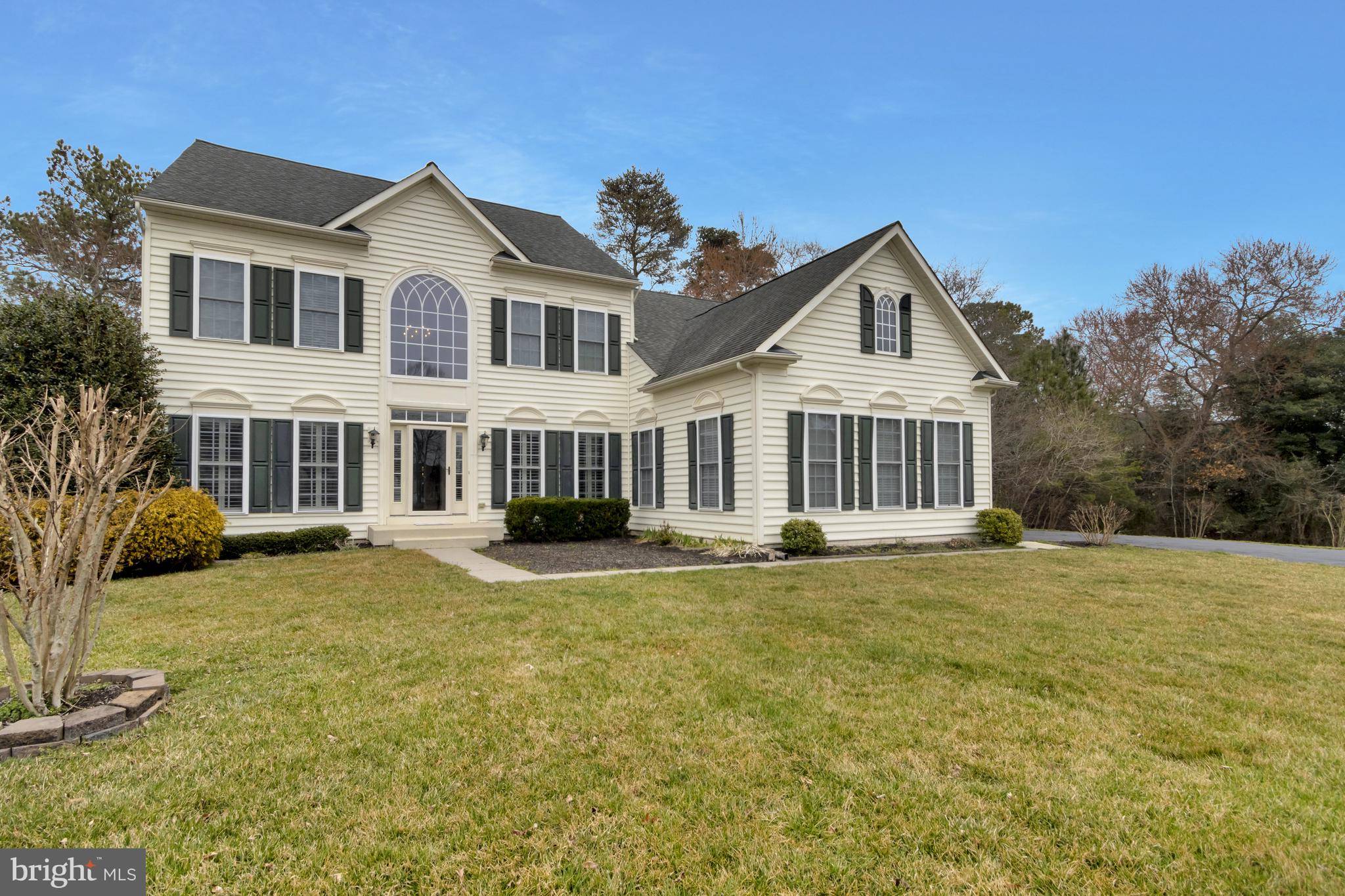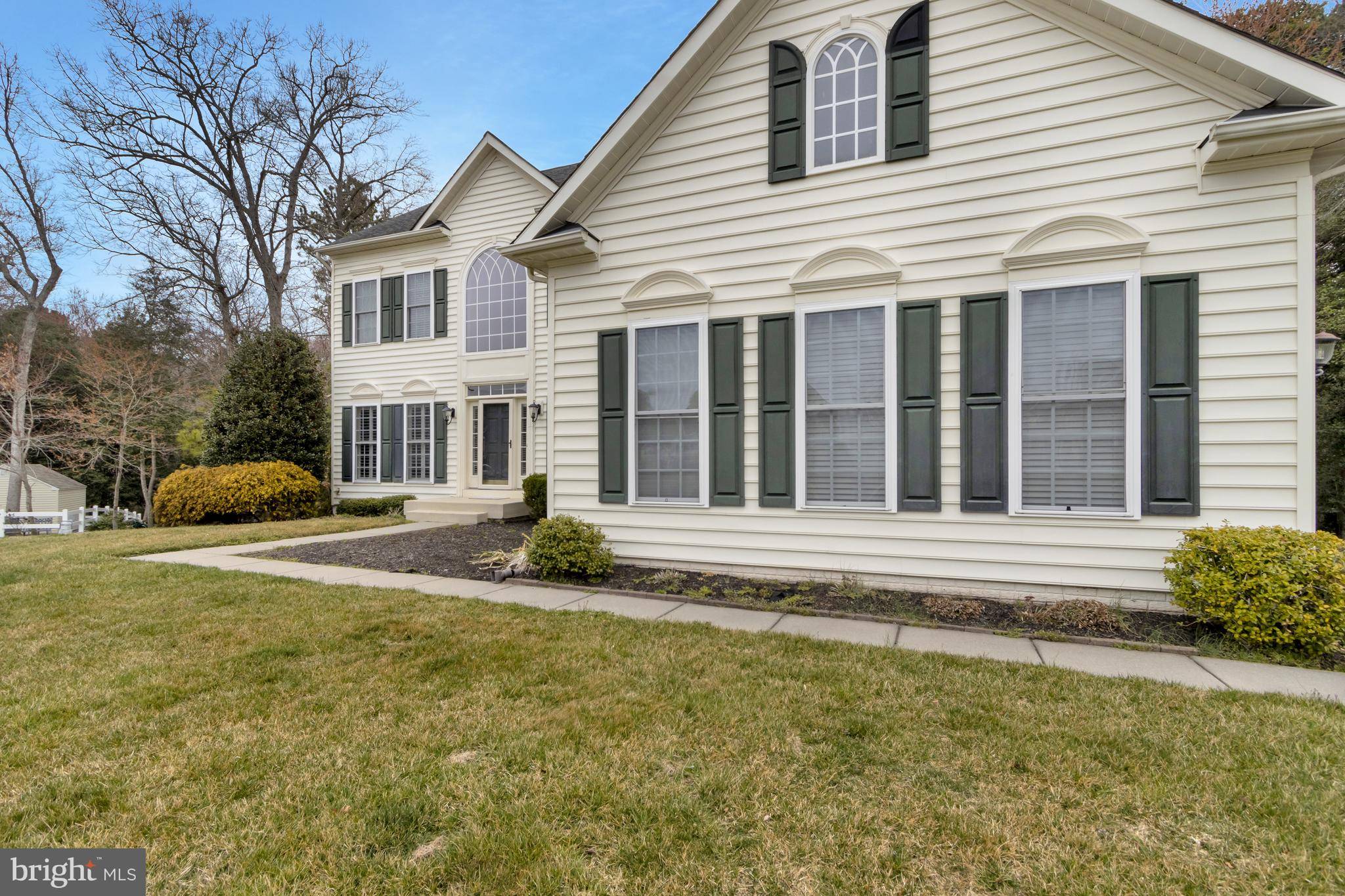4 Beds
4 Baths
4,092 SqFt
4 Beds
4 Baths
4,092 SqFt
OPEN HOUSE
Fri Jul 11, 5:00pm - 7:00pm
Key Details
Property Type Single Family Home
Sub Type Detached
Listing Status Active
Purchase Type For Sale
Square Footage 4,092 sqft
Price per Sqft $158
Subdivision Trails Of Beaver Creek
MLS Listing ID DESU2077042
Style Colonial,Contemporary
Bedrooms 4
Full Baths 3
Half Baths 1
HOA Fees $143/mo
HOA Y/N Y
Abv Grd Liv Area 4,092
Year Built 2006
Available Date 2025-03-20
Annual Tax Amount $1,961
Tax Year 2024
Lot Size 0.690 Acres
Acres 0.69
Lot Dimensions 57.00 x 187.00
Property Sub-Type Detached
Source BRIGHT
Property Description
Location
State DE
County Sussex
Area Broadkill Hundred (31003)
Zoning AR-1
Rooms
Other Rooms Living Room, Dining Room, Primary Bedroom, Kitchen, Family Room, Laundry, Additional Bedroom
Basement Walkout Level, Windows, Sump Pump, Outside Entrance, Heated, Fully Finished, Other, Daylight, Partial, Improved, Rear Entrance
Main Level Bedrooms 1
Interior
Interior Features Attic, Entry Level Bedroom, WhirlPool/HotTub, Bar, Bathroom - Soaking Tub, Breakfast Area, Built-Ins, Carpet, Ceiling Fan(s), Chair Railings, Crown Moldings, Dining Area, Family Room Off Kitchen, Floor Plan - Traditional, Formal/Separate Dining Room, Kitchen - Eat-In, Kitchen - Island, Kitchen - Table Space, Pantry, Primary Bath(s), Recessed Lighting, Walk-in Closet(s), Window Treatments, Wood Floors, Upgraded Countertops, Bathroom - Stall Shower, Bathroom - Tub Shower
Hot Water Propane
Heating Forced Air, Heat Pump(s), Zoned
Cooling Central A/C
Flooring Carpet, Hardwood, Tile/Brick
Fireplaces Number 1
Fireplaces Type Gas/Propane
Inclusions Flat Screen TV in basement that is mounted on the wall.
Equipment Dishwasher, Dryer - Electric, Icemaker, Refrigerator, Instant Hot Water, Microwave, Oven/Range - Electric, Oven - Double, Oven - Self Cleaning, Range Hood, Washer, Water Dispenser, Water Heater, Extra Refrigerator/Freezer, Stainless Steel Appliances, Built-In Microwave, Disposal, Exhaust Fan, Oven - Wall
Furnishings No
Fireplace Y
Window Features Insulated,Screens,Sliding,Storm,Transom,Vinyl Clad
Appliance Dishwasher, Dryer - Electric, Icemaker, Refrigerator, Instant Hot Water, Microwave, Oven/Range - Electric, Oven - Double, Oven - Self Cleaning, Range Hood, Washer, Water Dispenser, Water Heater, Extra Refrigerator/Freezer, Stainless Steel Appliances, Built-In Microwave, Disposal, Exhaust Fan, Oven - Wall
Heat Source Propane - Metered
Laundry Main Floor
Exterior
Exterior Feature Deck(s), Patio(s)
Parking Features Garage Door Opener, Garage - Side Entry, Additional Storage Area, Inside Access, Other
Garage Spaces 5.0
Utilities Available Cable TV, Electric Available, Propane - Community, Sewer Available, Water Available
Amenities Available Pool - Outdoor, Common Grounds, Club House
Water Access N
View Trees/Woods
Roof Type Shingle,Asphalt
Accessibility Other, Other Bath Mod
Porch Deck(s), Patio(s)
Road Frontage Public
Attached Garage 2
Total Parking Spaces 5
Garage Y
Building
Lot Description Cul-de-sac, Landscaping, Trees/Wooded, Backs to Trees, Front Yard, No Thru Street, Premium, Private, SideYard(s)
Story 2
Foundation Concrete Perimeter
Sewer Public Sewer
Water Public, Private
Architectural Style Colonial, Contemporary
Level or Stories 2
Additional Building Above Grade, Below Grade
Structure Type Cathedral Ceilings,9'+ Ceilings,Tray Ceilings,2 Story Ceilings,Vaulted Ceilings
New Construction N
Schools
School District Indian River
Others
Pets Allowed Y
HOA Fee Include Common Area Maintenance,Management,Pool(s),Recreation Facility,Snow Removal,Road Maintenance
Senior Community No
Tax ID 235-30.00-414.00
Ownership Fee Simple
SqFt Source Assessor
Security Features Carbon Monoxide Detector(s),Smoke Detector
Acceptable Financing Cash, Conventional, FHA, VA
Horse Property N
Listing Terms Cash, Conventional, FHA, VA
Financing Cash,Conventional,FHA,VA
Special Listing Condition Standard
Pets Allowed Cats OK, Dogs OK
Virtual Tour https://my.matterport.com/show/?m=G7HZ6CjmipX

"My job is to find and attract mastery-based agents to the office, protect the culture, and make sure everyone is happy! "






